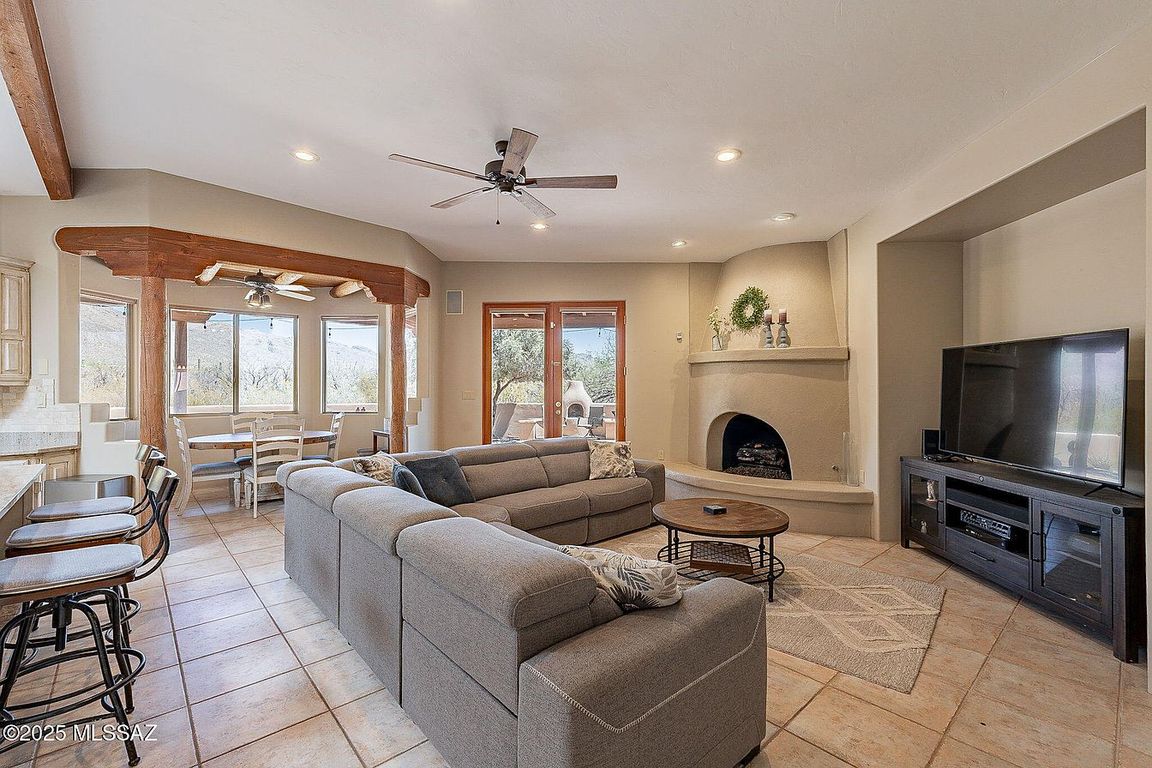
For salePrice cut: $10K (8/23)
$1,089,000
4beds
3,387sqft
9840 E Vermillion Pl, Tucson, AZ 85749
4beds
3,387sqft
Single family residence
Built in 1996
0.87 Acres
3 Attached garage spaces
$322 price/sqft
$16 monthly HOA fee
What's special
Beautiful 3,423 sq ft Santa Fe-style retreat nestled in the foothills of NE Tucson's premier desert landscape, just blocks from golf and hiking. This stunning home offers 3 bedrooms plus a versatile den (or 4th bedroom), walk-in closets, and 5 luxurious baths. Inside, an expansive open-concept design blends southwestern charm with ...
- 6 days
- on Zillow |
- 659 |
- 7 |
Source: MLS of Southern Arizona,MLS#: 22522088
Travel times
Living Room
Kitchen
Primary Bedroom
Zillow last checked: 7 hours ago
Listing updated: August 22, 2025 at 01:23pm
Listed by:
Brandon A. Walker 520-200-1072,
Long Realty
Source: MLS of Southern Arizona,MLS#: 22522088
Facts & features
Interior
Bedrooms & bathrooms
- Bedrooms: 4
- Bathrooms: 5
- Full bathrooms: 4
- 1/2 bathrooms: 1
Rooms
- Room types: Den, Exercise Room, Storage, Workshop
Primary bathroom
- Features: Double Vanity, Exhaust Fan, Jetted Tub, Separate Shower(s), Shower & Tub, Soaking Tub
Dining room
- Features: Breakfast Bar, Breakfast Nook, Dining Area, Formal Dining Room
Kitchen
- Description: Pantry: Closet,Countertops: Granite
Living room
- Features: Off Kitchen
Heating
- Natural Gas, Zoned
Cooling
- Central Air, Zoned
Appliances
- Included: Disposal, ENERGY STAR Qualified Dishwasher, ENERGY STAR Qualified Freezer, ENERGY STAR Qualified Refrigerator, Exhaust Fan, Gas Cooktop, Gas Range, Microwave, Water Softener, ENERGY STAR Qualified Dryer, ENERGY STAR Qualified Washer, Water Heater: Natural Gas, Tankless Water Heater, Appliance Color: Stainless
- Laundry: Laundry Room, Sink
Features
- Beamed Ceilings, Ceiling Fan(s), Central Vacuum, Entrance Foyer, High Ceilings, Walk-In Closet(s), High Speed Internet, Family Room, Great Room, Living Room, Den, Exercise Room, Storage, Workshop
- Flooring: Carpet, Ceramic Tile
- Windows: Skylight(s), Skylights, Window Covering: Some
- Has basement: No
- Number of fireplaces: 1
- Fireplace features: Bee Hive, Wood Burning, Family Room, Patio
Interior area
- Total structure area: 3,387
- Total interior livable area: 3,387 sqft
Video & virtual tour
Property
Parking
- Total spaces: 3
- Parking features: No RV Parking, RV Access/Parking, Attached, Garage Door Opener, Storage, Concrete
- Attached garage spaces: 3
- Has uncovered spaces: Yes
- Details: RV Parking: None, RV Parking: Space Available
Accessibility
- Accessibility features: None
Features
- Levels: One
- Stories: 1
- Patio & porch: Covered, Patio
- Exterior features: Courtyard
- Has private pool: Yes
- Pool features: Conventional
- Has spa: Yes
- Spa features: Conventional, Bath
- Fencing: Masonry
- Has view: Yes
- View description: Desert, Mountain(s), Neighborhood, Sunrise, Sunset
Lot
- Size: 0.87 Acres
- Dimensions: 148.88 x 315.77 x 52.83 x 292.12
- Features: Borders Common Area, Cul-De-Sac, North/South Exposure, Subdivided, Landscape - Front: Decorative Gravel, Desert Plantings, Low Care, Sprinkler/Drip, Landscape - Rear: Decorative Gravel, Desert Plantings, Low Care, Sprinkler/Drip
Details
- Additional structures: Workshop
- Parcel number: 114214190
- Zoning: CR1
- Special conditions: Standard
Construction
Type & style
- Home type: SingleFamily
- Architectural style: Santa Fe
- Property subtype: Single Family Residence
Materials
- Frame - Stucco
- Roof: Built-Up
Condition
- Existing
- New construction: No
- Year built: 1996
Utilities & green energy
- Electric: Tep
- Gas: Natural
- Water: Public
- Utilities for property: Cable Connected, Phone Connected, Sewer Connected
Community & HOA
Community
- Features: Paved Street, Sidewalks
- Security: Alarm Installed, Alarm Leased, Smoke Detector(s), Alarm System
- Subdivision: Winchester Ranch (1-40)
HOA
- Has HOA: Yes
- Amenities included: None
- Services included: None
- HOA fee: $16 monthly
- HOA name: Winchester
- HOA phone: 520-760-3861
Location
- Region: Tucson
Financial & listing details
- Price per square foot: $322/sqft
- Tax assessed value: $745,438
- Annual tax amount: $7,244
- Date on market: 8/23/2025
- Listing terms: Cash,Conventional,FHA,VA
- Ownership: Fee (Simple)
- Ownership type: Sole Proprietor
- Road surface type: Paved