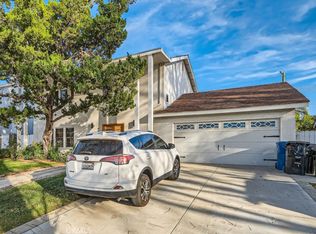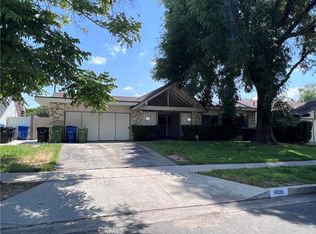Sold for $950,000 on 03/07/23
Listing Provided by:
Scott Himelstein DRE #01452719 818-720-9922,
Park Regency Realty
Bought with: Rodeo Realty
$950,000
9840 Quartz Ave, Chatsworth, CA 91311
4beds
2,093sqft
Single Family Residence
Built in 1964
8,924 Square Feet Lot
$1,124,100 Zestimate®
$454/sqft
$4,874 Estimated rent
Home value
$1,124,100
$1.06M - $1.19M
$4,874/mo
Zestimate® history
Loading...
Owner options
Explore your selling options
What's special
Fall in love with this classic and captivating 4 bedroom Chatsworth pool home on a beautiful tree-lined street. A double door entry leads to a spacious foyer and living room with a brick fireplace, front yard views, and easy access to the formal dining room. The eat-in kitchen has loads of room, a breakfast bar, lots of cabinet space, and a 5 burner gas-cooktop. Just off the kitchen is a very large combination laundry room and office space. Additionally, there is a half bath downstairs. Upstairs you’ll find a master suite with a private bath with double sinks. Three more bedrooms along with a dual sink hallway bathroom complete the second level. The oversized backyard has a huge pool and is perfect for all of your large family and social gatherings. Perfect location close to shopping, restaurants, and more!
Zillow last checked: 8 hours ago
Listing updated: March 07, 2023 at 09:09pm
Listing Provided by:
Scott Himelstein DRE #01452719 818-720-9922,
Park Regency Realty
Bought with:
Betty Galvan, DRE #01751305
Rodeo Realty
Source: CRMLS,MLS#: SR23006232 Originating MLS: California Regional MLS
Originating MLS: California Regional MLS
Facts & features
Interior
Bedrooms & bathrooms
- Bedrooms: 4
- Bathrooms: 3
- Full bathrooms: 1
- 3/4 bathrooms: 1
- 1/2 bathrooms: 1
- Main level bathrooms: 1
Heating
- Central
Cooling
- Central Air
Appliances
- Included: Dishwasher, Gas Cooktop, Microwave
- Laundry: Inside, Laundry Room
Features
- Breakfast Bar, Separate/Formal Dining Room, Eat-in Kitchen, High Ceilings, Open Floorplan, Pantry, Unfurnished, All Bedrooms Up, Entrance Foyer, Primary Suite
- Flooring: Laminate, Tile
- Has fireplace: Yes
- Fireplace features: Living Room
- Common walls with other units/homes: No Common Walls
Interior area
- Total interior livable area: 2,093 sqft
Property
Parking
- Total spaces: 2
- Parking features: Concrete, Direct Access, Door-Single, Driveway, Garage, RV Access/Parking
- Attached garage spaces: 2
Accessibility
- Accessibility features: None
Features
- Levels: Two
- Stories: 2
- Patio & porch: Concrete
- Has private pool: Yes
- Pool features: Fenced, In Ground, Private
- Spa features: None
- Has view: Yes
- View description: None
Lot
- Size: 8,924 sqft
- Features: Back Yard, Front Yard, Sprinklers In Rear, Sprinklers In Front, Sprinkler System, Yard
Details
- Parcel number: 2761011036
- Zoning: LARS
- Special conditions: Standard
Construction
Type & style
- Home type: SingleFamily
- Architectural style: Colonial
- Property subtype: Single Family Residence
Materials
- Roof: Shingle
Condition
- New construction: No
- Year built: 1964
Utilities & green energy
- Sewer: Public Sewer
- Water: Public
Community & neighborhood
Community
- Community features: Curbs, Street Lights, Sidewalks
Location
- Region: Chatsworth
Other
Other facts
- Listing terms: Conventional,1031 Exchange
Price history
| Date | Event | Price |
|---|---|---|
| 3/7/2023 | Sold | $950,000+0%$454/sqft |
Source: | ||
| 2/16/2023 | Pending sale | $949,950$454/sqft |
Source: | ||
| 2/4/2023 | Listed for sale | $949,950$454/sqft |
Source: | ||
| 1/28/2023 | Pending sale | $949,950$454/sqft |
Source: | ||
| 1/12/2023 | Listed for sale | $949,950$454/sqft |
Source: | ||
Public tax history
| Year | Property taxes | Tax assessment |
|---|---|---|
| 2025 | $12,201 +1.3% | $988,379 +2% |
| 2024 | $12,049 +247% | $969,000 +271% |
| 2023 | $3,473 +4.6% | $261,176 +2% |
Find assessor info on the county website
Neighborhood: Chatsworth
Nearby schools
GreatSchools rating
- 6/10Superior Street Elementary SchoolGrades: K-5Distance: 0.7 mi
- 9/10Alfred B. Nobel Charter Middle SchoolGrades: 6-8Distance: 0.6 mi
- 6/10Chatsworth Charter High SchoolGrades: 9-12Distance: 1.3 mi
Schools provided by the listing agent
- Elementary: Superior
- Middle: Nobel
- High: Chatsworth
Source: CRMLS. This data may not be complete. We recommend contacting the local school district to confirm school assignments for this home.
Get a cash offer in 3 minutes
Find out how much your home could sell for in as little as 3 minutes with a no-obligation cash offer.
Estimated market value
$1,124,100
Get a cash offer in 3 minutes
Find out how much your home could sell for in as little as 3 minutes with a no-obligation cash offer.
Estimated market value
$1,124,100

