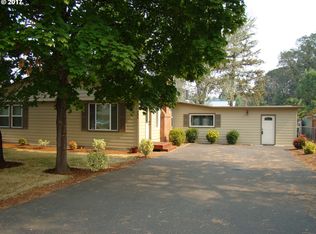Sold
$550,000
9840 SW 90th Ave, Portland, OR 97223
3beds
1,368sqft
Residential, Single Family Residence
Built in 1970
8,712 Square Feet Lot
$535,500 Zestimate®
$402/sqft
$2,385 Estimated rent
Home value
$535,500
$503,000 - $568,000
$2,385/mo
Zestimate® history
Loading...
Owner options
Explore your selling options
What's special
Lehmann Acres is one of those Little Known, Peaceful, Serene Neighborhoods w/Larger Lots and Amazing Quick Access to Washington Square & HWY 217 with Washington County Taxes & Great Schools. This Wonderful 1 Level Ranch Home has a Large Corner Level Lot, Fenced and is a Kid Paradise for Running, Jumping, Soccer, Football and More. Love to Garden? Looking to Create Your Own Homestead...Maybe Some or Lots of Garden Beds, Chickens (make yourself RICH)...DO IT all right here. Bring Your Creative Ideas to this Blank Canvas. Easy One Level Living....Large Open Plan Formal Living/Dining and Kitchen, Adjacent Family Room w/Built-Ins, Wood Burning Fireplace and Slider to Screened Entertainers Patio. 3 Bedrooms and 2 Bathrooms....Primary Bedroom w/Attached Shower, Sink & Toilet, 2nd Bath with Tub/Shower, Sink and Toilet. All the Updates You Need this Home Features Vinyl Windows, Slider, Laminated Wood Flooring Through-Out (No Carpet),Kitchen & Bathrooms. New Roof & Gutters in 2017. Sellers have LOVED this Home and N/Hood, and Only Selling as they have MORE Little Feet than this Home Can Manage :-) Grab Your Realtor or Call for Appointment and Come Take a Look at Your New Home.
Zillow last checked: 8 hours ago
Listing updated: April 23, 2025 at 11:17pm
Listed by:
John Carswell 503-939-2177,
Bella Casa Real Estate Group
Bought with:
Michelle McCabe, 201209934
Windermere Realty Trust
Source: RMLS (OR),MLS#: 189520808
Facts & features
Interior
Bedrooms & bathrooms
- Bedrooms: 3
- Bathrooms: 2
- Full bathrooms: 2
- Main level bathrooms: 2
Primary bedroom
- Features: Bathroom, Laminate Flooring, Shower
- Level: Main
- Area: 180
- Dimensions: 15 x 12
Bedroom 2
- Features: Laminate Flooring
- Level: Main
- Area: 120
- Dimensions: 12 x 10
Bedroom 3
- Features: Laminate Flooring
- Level: Main
- Area: 100
- Dimensions: 10 x 10
Dining room
- Features: Kitchen Dining Room Combo, Living Room Dining Room Combo, Laminate Flooring
- Level: Main
- Area: 100
- Dimensions: 10 x 10
Family room
- Features: Builtin Features, Fireplace, Sliding Doors, Laminate Flooring
- Level: Main
- Area: 252
- Dimensions: 21 x 12
Kitchen
- Features: Dishwasher, Disposal, Updated Remodeled, Free Standing Range, Laminate Flooring
- Level: Main
- Area: 90
- Width: 9
Living room
- Features: Living Room Dining Room Combo, Laminate Flooring
- Level: Main
- Area: 256
- Dimensions: 16 x 16
Heating
- Forced Air, Fireplace(s)
Cooling
- Air Conditioning Ready
Appliances
- Included: Dishwasher, Free-Standing Range, Range Hood, Disposal, Electric Water Heater
Features
- Soaking Tub, Kitchen Dining Room Combo, Living Room Dining Room Combo, Built-in Features, Updated Remodeled, Bathroom, Shower
- Flooring: Laminate
- Doors: Sliding Doors
- Windows: Double Pane Windows, Vinyl Frames
- Basement: Crawl Space
- Number of fireplaces: 1
- Fireplace features: Wood Burning
Interior area
- Total structure area: 1,368
- Total interior livable area: 1,368 sqft
Property
Parking
- Total spaces: 2
- Parking features: Driveway, On Street, Garage Door Opener, Attached, Oversized
- Attached garage spaces: 2
- Has uncovered spaces: Yes
Accessibility
- Accessibility features: One Level, Accessibility
Features
- Stories: 1
- Patio & porch: Patio
- Fencing: Fenced
Lot
- Size: 8,712 sqft
- Dimensions: 8712sq'
- Features: Corner Lot, Level, SqFt 7000 to 9999
Details
- Additional structures: ToolShed
- Parcel number: R239753
Construction
Type & style
- Home type: SingleFamily
- Architectural style: Ranch
- Property subtype: Residential, Single Family Residence
Materials
- Lap Siding
- Roof: Composition
Condition
- Updated/Remodeled
- New construction: No
- Year built: 1970
Utilities & green energy
- Gas: Gas
- Sewer: Public Sewer
- Water: Public
Community & neighborhood
Location
- Region: Portland
- Subdivision: Lehmann Acre
Other
Other facts
- Listing terms: Cash,Conventional,FHA,VA Loan
Price history
| Date | Event | Price |
|---|---|---|
| 4/23/2025 | Sold | $550,000+3.1%$402/sqft |
Source: | ||
| 3/25/2025 | Pending sale | $533,600$390/sqft |
Source: | ||
| 3/21/2025 | Listed for sale | $533,600+35.1%$390/sqft |
Source: | ||
| 4/7/2017 | Sold | $395,000-1.3%$289/sqft |
Source: | ||
| 2/20/2017 | Pending sale | $400,000$292/sqft |
Source: Hasson #17315759 | ||
Public tax history
| Year | Property taxes | Tax assessment |
|---|---|---|
| 2024 | $4,061 +3.5% | $248,020 +3% |
| 2023 | $3,924 +3.9% | $240,800 +3% |
| 2022 | $3,777 +2.5% | $233,790 |
Find assessor info on the county website
Neighborhood: 97223
Nearby schools
GreatSchools rating
- 8/10Metzger Elementary SchoolGrades: PK-5Distance: 0.2 mi
- 4/10Thomas R Fowler Middle SchoolGrades: 6-8Distance: 1.5 mi
- 4/10Tigard High SchoolGrades: 9-12Distance: 3.2 mi
Schools provided by the listing agent
- Elementary: Metzger
- Middle: Fowler
- High: Tigard
Source: RMLS (OR). This data may not be complete. We recommend contacting the local school district to confirm school assignments for this home.
Get a cash offer in 3 minutes
Find out how much your home could sell for in as little as 3 minutes with a no-obligation cash offer.
Estimated market value
$535,500
Get a cash offer in 3 minutes
Find out how much your home could sell for in as little as 3 minutes with a no-obligation cash offer.
Estimated market value
$535,500
