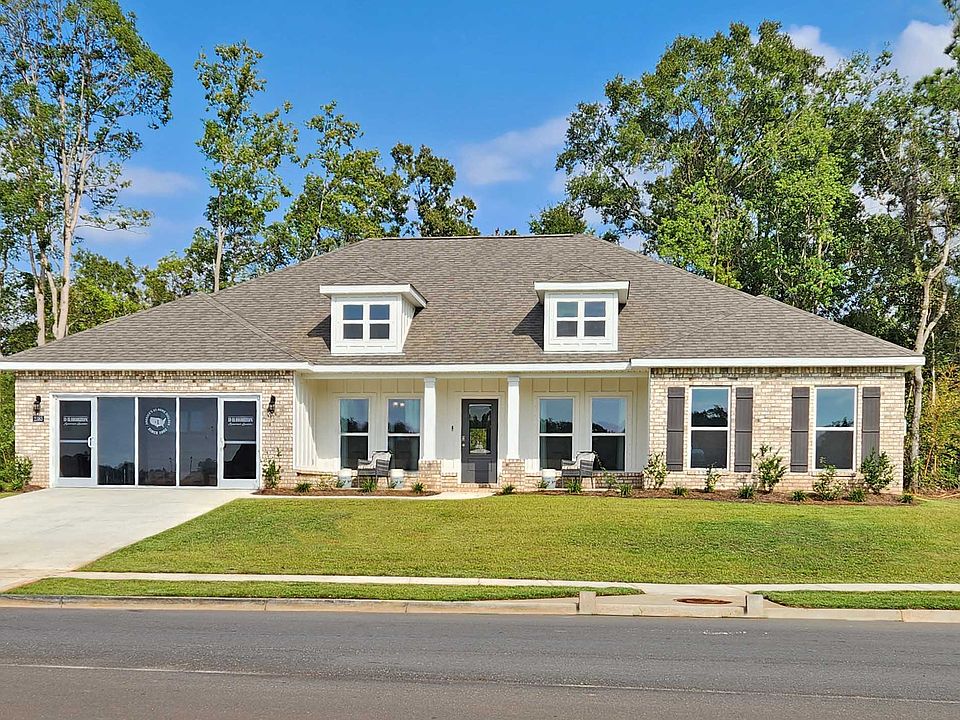***UNDER CONSTRUCTION*** Step into 9841 Nadine Lane South at Hamilton Ridge in Mobile, Alabama. As you enter the community on Hamilton Ridge Drive, turn left onto Nadine Lane and this home will be on the left. The Kingston offers over 2,950 square feet and boasts 4-bedrooms, 3-bathrooms, a dining room, a study, and a 2-car garage. Entering the home, you are greeted by a formal dining room and a study. Moving inside, there are three bedrooms that share two full bathrooms off the hallway. The great room offers a cozy setting and open design with a gourmet kitchen featuring an electric stovetop and a quartz countertop island with additional seating, shaker-style cabinetry and stainless-steel appliances. The breakfast area sits right off the kitchen and offers access to a screened in covered porch. The primary bedroom has an ensuite offering a linen closet, double vanity with quartz countertops, shower, garden tub and large walk-in closet. The ensuite also offers a separate water closet for privacy. From the primary walk-in closet, you have a door to the laundry room. The laundry room can also be accessed by a door off a hallway close to the kitchen. The Kingston includes a Home is Connected smart home technology package which allows you to control your home with your smart device while near or away. This home is also being built to Gold FORTIFIED HomeTM certification so see your Sales Representative for details. Pictures may be of a similar home and not necessarily of the subject property. Pictures are representational only.
Active
$427,900
9841 Nadine Ln S, Mobile, AL 36695
4beds
2,997sqft
Single Family Residence, Residential
Built in 2025
10,454.4 Square Feet Lot
$428,000 Zestimate®
$143/sqft
$40/mo HOA
What's special
Formal dining roomGarden tubLarge walk-in closetDouble vanityQuartz countertop islandThree bedroomsGourmet kitchen
- 141 days |
- 67 |
- 3 |
Zillow last checked: 8 hours ago
Listing updated: September 16, 2025 at 07:32am
Listed by:
Jennie Ely 251-758-3355,
DHI Realty of Alabama LLC
Source: GCMLS,MLS#: 7610719
Travel times
Schedule tour
Select your preferred tour type — either in-person or real-time video tour — then discuss available options with the builder representative you're connected with.
Facts & features
Interior
Bedrooms & bathrooms
- Bedrooms: 4
- Bathrooms: 3
- Full bathrooms: 3
Heating
- Electric, Heat Pump
Cooling
- Ceiling Fan(s), Central Air
Appliances
- Included: Dishwasher, Disposal, Electric Range, Microwave
- Laundry: In Hall, Laundry Room
Features
- Double Vanity, High Ceilings 9 ft Lower, Smart Home, Tray Ceiling(s), Walk-In Closet(s)
- Basement: None
- Has fireplace: No
- Fireplace features: None
Interior area
- Total structure area: 2,997
- Total interior livable area: 2,997 sqft
Video & virtual tour
Property
Parking
- Total spaces: 4
- Parking features: Driveway, Garage, Garage Door Opener, Garage Faces Front
- Garage spaces: 2
- Has uncovered spaces: Yes
Accessibility
- Accessibility features: None
Features
- Levels: One
- Patio & porch: Covered
- Exterior features: None
- Pool features: None
- Spa features: None
- Fencing: None
- Has view: Yes
- Waterfront features: None
Lot
- Size: 10,454.4 Square Feet
- Dimensions: 80 x 128
- Features: Back Yard, Front Yard
Details
- Additional structures: None
- Parcel number: 3402030000011004
Construction
Type & style
- Home type: SingleFamily
- Architectural style: Traditional
- Property subtype: Single Family Residence, Residential
Materials
- HardiPlank Type
- Foundation: Slab
- Roof: Shingle
Condition
- true
- New construction: Yes
- Year built: 2025
Details
- Builder name: D.R. Horton
Utilities & green energy
- Electric: None
- Sewer: Public Sewer
- Water: Public
- Utilities for property: Cable Available, Electricity Available, Sewer Available, Underground Utilities, Water Available
Green energy
- Energy efficient items: None
Community & HOA
Community
- Features: None
- Subdivision: Hamilton Ridge
HOA
- Has HOA: Yes
- HOA fee: $483 annually
Location
- Region: Mobile
Financial & listing details
- Price per square foot: $143/sqft
- Annual tax amount: $374
- Date on market: 7/7/2025
- Electric utility on property: Yes
- Road surface type: Asphalt
About the community
Find your new home at Hamilton Ridge, our new home community in Mobile, Alabama. This lovely community is currently offering multiple floorplans in our Tradition series. These single-story homes range from 3 to 4 bedrooms, up to 3.5 bathrooms, 2 car garages and 1,814 to 2,997 square feet of living space.
Upon entering these homes, you'll be wowed by the attention to detail and abundance of included features throughout. Kitchens feature granite counters with a stainless-steel farmhouse sink, stainless-steel appliances, ample pantry space and center island perfect for entertaining guests. You'll find that the crown molding and trey ceilings add a nice touch to the home. Homes also feature a rear covered porch, perfect for enjoying the weather.
The LED lighting package adds a nice modern appeal and creates a warm ambiance. The homes will have a durable brick exterior brick. We have also equipped the homes in Hamilton Ridge with smart home technology which adds a great modern touch. It allows residents to conveniently control and manage various aspects of their homes, enhancing comfort, convenience and giving them peace of mind.
The Hamilton Ridge community will feature a welcoming entrance off Jeff Hamilton Road near the intersection of Repoll/Cottage Hill Road. This beautiful community is within close proximity to neighborhood stores that are just a short drive away.
We have a beautiful model of our Katherine floorplan open for viewing. Call a New Home Specialist today and schedule your tour!

2382 Hamilton Ridge Drive East, Mobile, AL 36695
Source: DR Horton
