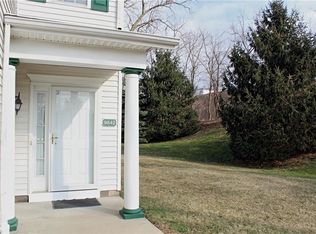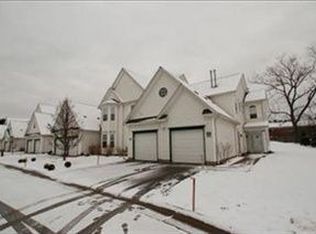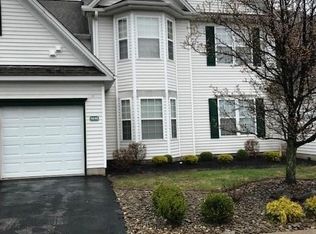Delightful light and bright 1st floor ranch end unit is move-in ready! Neutral, calming colors flow throughout the unit. Open floor plan provides plenty of space for everyone. A large living room features a gas fireplace and flows into the dining room with sliders to an outdoor patio. The kitchen provides plenty of counter and cabinet space and offers a bar height breakfast bar. A spacious master bedroom has a large walk-in closet and private bath with a dual vanity and large shower. The second bedroom also features a walk-in closet. The hallway bath has a large vanity and shower/tub. A laundry room with large closet and utility sink is conveniently located and gives access to the 1 car garage. Enjoy living in this maintenance free condo close to shopping, restaurants, and more!
This property is off market, which means it's not currently listed for sale or rent on Zillow. This may be different from what's available on other websites or public sources.


