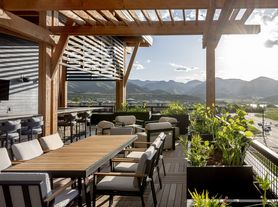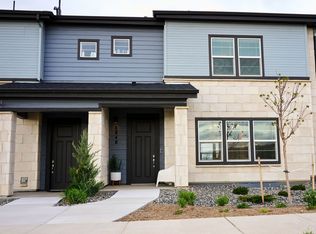3 Bedroom Pet-Friendly Home in LITTLETON, CO with Main Street Renewal
Welcome to your dream home! Step inside this pet-friendly home featuring modern finishings and a layout designed with functionality in mind. Enjoy the storage space found in the kitchen and closets as well as the spacious living areas and natural light throughout. Enjoy outdoor living in your yard, perfect for gathering, relaxing, or gardening!
Take advantage of the incredible location, nestled in a great neighborhood with access to schools, parks, dining and more. Don't miss a chance to make this house your next home! Beyond the home, experience the ease of our technology-enabled maintenance services, ensuring hassle-free living at your fingertips. Help is just a tap away!
Self-touring is available 8 AM - 8PM. Apply now!
There is a one-time application fee of $50 per adult, a Security Deposit of one month's rent, and any applicable fees for Pets ($250 non-refundable deposit + $35/month per pet), Pools ($150/mo), Septic systems ($15/mo), and any applicable HOA amenity fees. We do not advertise on Craigslist or ask for payment via check, cash, wire transfer, or cash apps. By requesting information to apply for or tour this property, you agree to receive text messages from Main Street Renewal. Message and data rates may apply. You can reply STOP at any time to opt out.
House for rent
$3,030/mo
9844 Fairwood St, Littleton, CO 80125
3beds
1,499sqft
This listing now includes required monthly fees in the total price. Learn more
Single family residence
Available now
Cats, dogs OK
Ceiling fan
Other parking
What's special
Modern finishingsNatural light throughoutPet-friendly home
- 12 days |
- -- |
- -- |
Zillow last checked: 9 hours ago
Listing updated: December 22, 2025 at 11:15am
Travel times
Facts & features
Interior
Bedrooms & bathrooms
- Bedrooms: 3
- Bathrooms: 3
- Full bathrooms: 3
Cooling
- Ceiling Fan
Appliances
- Included: Microwave, Refrigerator
Features
- Ceiling Fan(s)
Interior area
- Total interior livable area: 1,499 sqft
Video & virtual tour
Property
Parking
- Parking features: Other
- Details: Contact manager
Details
- Parcel number: 235501202006
Construction
Type & style
- Home type: SingleFamily
- Property subtype: Single Family Residence
Condition
- Year built: 1986
Community & HOA
Location
- Region: Littleton
Financial & listing details
- Lease term: 1 Year
Price history
| Date | Event | Price |
|---|---|---|
| 12/5/2025 | Price change | $3,030-0.5%$2/sqft |
Source: Zillow Rentals | ||
| 10/31/2025 | Listed for rent | $3,045$2/sqft |
Source: Zillow Rentals | ||
| 7/30/2025 | Sold | $388,000-13.8%$259/sqft |
Source: | ||
| 7/12/2025 | Pending sale | $450,000$300/sqft |
Source: | ||
| 7/7/2025 | Price change | $450,000-3.2%$300/sqft |
Source: | ||
Neighborhood: 80125
Nearby schools
GreatSchools rating
- NARoxborough Elementary SchoolGrades: PK-2Distance: 0.3 mi
- 6/10Ranch View Middle SchoolGrades: 7-8Distance: 5 mi
- 9/10Thunderridge High SchoolGrades: 9-12Distance: 5.3 mi

