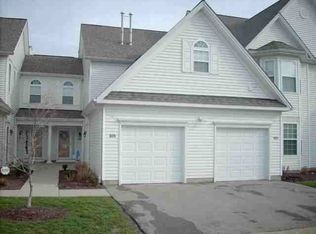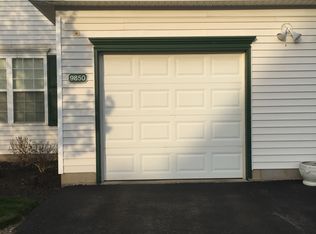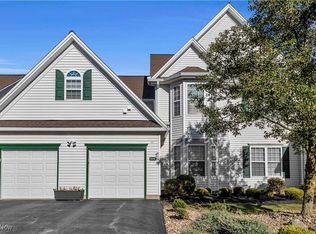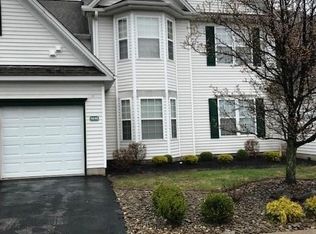Your Buyer will feel safer and enjoy peace of mind in this 2nd floor Ranch- style condominium. The wide staircase to the second level leads to an open/airy Great Room with a gas fireplace and where vaulted ceilings lend to an atmosphere of spaciousness OR enjoy the balcony for a leisurely drink and conversation when the weather and social evenings cooperate. The Kitchen has extra cabinetry and ample counterspace and all the major appliances are included. AND there is a 21 X 14 Bonus Room that can be used as the third bedroom OR can be designed for a Study/Library/Media Room. A very nice living space.
This property is off market, which means it's not currently listed for sale or rent on Zillow. This may be different from what's available on other websites or public sources.



