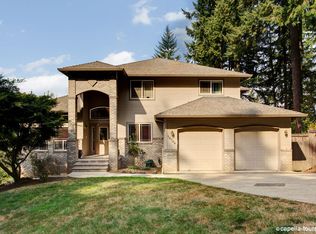Just listed! A beautiful traditional 5 bedroom on a quiet street with no thru traffic! Updated kitchen with cherrywood cabinets, granite, and stainless steel appliances. Home office/5th bedroom, additional bedroom on main with separate entry. Vaulted ceilings in living room and vaulted master suite. Be sure to check out the spacious deck great for entertaining! Schedule your showing today this one will go fast!
This property is off market, which means it's not currently listed for sale or rent on Zillow. This may be different from what's available on other websites or public sources.
