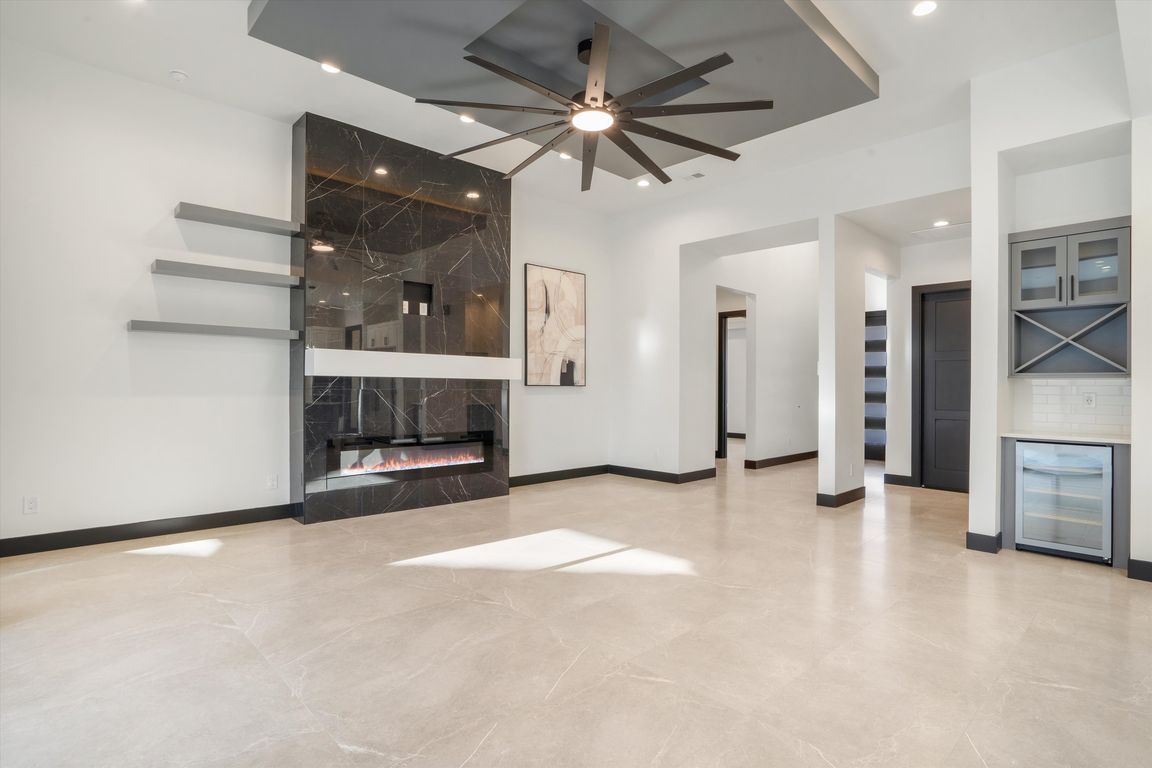
New construction
$860,000
4beds
2,389sqft
9845 Buckeye St NW, Albuquerque, NM 87114
4beds
2,389sqft
Single family residence
Built in 2025
8,276 sqft
3 Attached garage spaces
$360 price/sqft
What's special
Side yard accessOversized islandSoaring ceilingsExpansive windowsQuartz countersLuxurious primary suiteSpa-like soaking tub
Brand New Modern Custom Home! This stunning new build sits on a corner lot with side yard access--perfect for an RV, boat, or extra parking. Designed with all the bells and whistles, it boasts soaring ceilings, expansive windows, and an open floor plan filled with natural light. The chef's kitchen features ...
- 99 days |
- 476 |
- 20 |
Source: SWMLS,MLS#: 1090479
Travel times
Family Room
Kitchen
Primary Bedroom
Zillow last checked: 8 hours ago
Listing updated: December 03, 2025 at 06:08am
Listed by:
Medina Real Estate Inc 505-375-2062,
Keller Williams Realty 505-375-2062
Source: SWMLS,MLS#: 1090479
Facts & features
Interior
Bedrooms & bathrooms
- Bedrooms: 4
- Bathrooms: 3
- Full bathrooms: 1
- 3/4 bathrooms: 2
Primary bedroom
- Level: Main
- Area: 240.25
- Dimensions: 15.5 x 15.5
Bedroom 2
- Level: Main
- Area: 175.2
- Dimensions: 12 x 14.6
Bedroom 3
- Level: Main
- Area: 131.1
- Dimensions: 11.8 x 11.11
Bedroom 4
- Level: Main
- Area: 132.21
- Dimensions: 11.9 x 11.11
Dining room
- Level: Main
- Area: 141.69
- Dimensions: 12.11 x 11.7
Kitchen
- Level: Main
- Area: 162.18
- Dimensions: 15.3 x 10.6
Living room
- Level: Main
- Area: 411.84
- Dimensions: 20.8 x 19.8
Heating
- Central, Forced Air
Cooling
- Refrigerated
Appliances
- Included: Double Oven, Dishwasher, Refrigerator, Range Hood
- Laundry: Gas Dryer Hookup, Washer Hookup, Dryer Hookup, ElectricDryer Hookup
Features
- Ceiling Fan(s), Dual Sinks, Garden Tub/Roman Tub, Main Level Primary, Walk-In Closet(s)
- Flooring: Tile
- Windows: Low-Emissivity Windows
- Has basement: No
- Number of fireplaces: 1
Interior area
- Total structure area: 2,389
- Total interior livable area: 2,389 sqft
Property
Parking
- Total spaces: 3
- Parking features: Attached, Door-Multi, Finished Garage, Garage, Two Car Garage, Garage Door Opener, Oversized
- Attached garage spaces: 3
Features
- Levels: One
- Stories: 1
- Patio & porch: Covered, Patio
- Exterior features: Outdoor Grill, Private Yard, Sprinkler/Irrigation
- Fencing: Wall
Lot
- Size: 8,276.4 Square Feet
- Features: Corner Lot, Landscaped, Xeriscape
- Residential vegetation: Grassed
Details
- Additional structures: Outdoor Kitchen
- Parcel number: 101306518509330713
- Zoning description: R-1B*
Construction
Type & style
- Home type: SingleFamily
- Architectural style: Contemporary,Custom
- Property subtype: Single Family Residence
Materials
- Frame, Concrete, Stucco, Synthetic Stucco
- Foundation: Permanent, Slab
Condition
- New Construction
- New construction: Yes
- Year built: 2025
Utilities & green energy
- Sewer: Public Sewer
- Water: Public
- Utilities for property: Electricity Connected, Natural Gas Connected, Sewer Connected, Water Connected
Green energy
- Energy efficient items: Windows
- Energy generation: None
- Water conservation: Water-Smart Landscaping
Community & HOA
Location
- Region: Albuquerque
Financial & listing details
- Price per square foot: $360/sqft
- Tax assessed value: $75,000
- Annual tax amount: $4,085
- Date on market: 8/28/2025
- Cumulative days on market: 76 days
- Listing terms: Cash,Conventional,FHA,Owner May Carry,Other,See Remarks,VA Loan