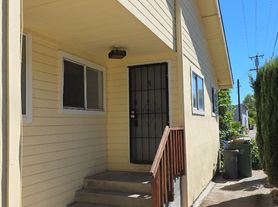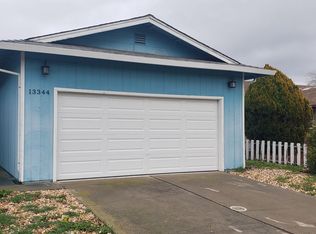Lake View home, newly remodeled; new paint, new flooring, new kitchen appliances. 2b/2b, lakeview with sunroom, additional 200 sq ft living space for office, guest..with separate entrance. Extra large garage with 2 automatic garage door openers.
House sits on peaceful cul de sac street with little traffic.
Tenant pays all utilities: electricity, water, gas, trash, internet,
cable, phone...
Tenant maintains the yard and pass annual HOA Firewise Inspections.
No Smoking inside the property.
Parking inside the garage and driveway.
No pets.
Prospective tenant submit Rental application and current credit report
House for rent
Street View
Accepts Zillow applications
$2,000/mo
9845 El Dorado Way, Kelseyville, CA 95451
2beds
1,660sqft
Price may not include required fees and charges.
Single family residence
Available now
No pets
Central air
Hookups laundry
Attached garage parking
Forced air
What's special
Lake viewNew paintNew flooringNew kitchen appliances
- 3 days |
- -- |
- -- |
Travel times
Facts & features
Interior
Bedrooms & bathrooms
- Bedrooms: 2
- Bathrooms: 2
- Full bathrooms: 2
Heating
- Forced Air
Cooling
- Central Air
Appliances
- Included: Dishwasher, Microwave, Oven, Refrigerator, WD Hookup
- Laundry: Hookups
Features
- WD Hookup
- Flooring: Hardwood, Tile
Interior area
- Total interior livable area: 1,660 sqft
Property
Parking
- Parking features: Attached
- Has attached garage: Yes
- Details: Contact manager
Features
- Exterior features: Electricity not included in rent, Garbage not included in rent, Gas not included in rent, Heating system: Forced Air, Internet not included in rent, No Utilities included in rent, Water not included in rent
Details
- Parcel number: 043723070000
Construction
Type & style
- Home type: SingleFamily
- Property subtype: Single Family Residence
Community & HOA
Location
- Region: Kelseyville
Financial & listing details
- Lease term: 1 Year
Price history
| Date | Event | Price |
|---|---|---|
| 11/9/2025 | Listed for rent | $2,000$1/sqft |
Source: Zillow Rentals | ||
| 10/26/2025 | Listing removed | $389,000$234/sqft |
Source: | ||
| 8/1/2025 | Listed for sale | $389,000+89.8%$234/sqft |
Source: | ||
| 11/20/2015 | Sold | $205,000-1.9%$123/sqft |
Source: | ||
| 11/2/2015 | Pending sale | $209,000$126/sqft |
Source: Timothy Toye & Associates #21526048 | ||

