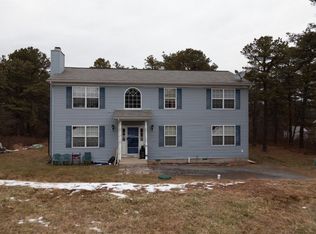Sold for $293,000 on 06/13/25
$293,000
112 S Clover Ct, Long Pond, PA 18334
3beds
1,589sqft
Single Family Residence
Built in 1986
0.5 Acres Lot
$299,900 Zestimate®
$184/sqft
$2,208 Estimated rent
Home value
$299,900
$246,000 - $366,000
$2,208/mo
Zestimate® history
Loading...
Owner options
Explore your selling options
What's special
Fully Renovated STR-Friendly Home in Emerald Lakes Backing to Greenbelt with Stream — Move-In Ready! Tucked at the end of a quiet cul-de-sac and backing to preserved community-owned land with a peaceful stream, this 3-bed gem offers the perfect blend of privacy, comfort, and style. Wake up to sunlight pouring through walls of glass, then sip your morning coffee on the rear deck as birdsong and rustling trees set the tone for your day. Inside, enjoy an airy open-concept layout with vaulted ceilings, gorgeous new wood flooring, and a fresh modern vibe. The updated kitchen features white shaker cabinets, quartz counters, and new stainless appliances. Main-level bedroom provides easy access, while upstairs bedrooms offer cozy spaces and bonus storage. Renovated from top to bottom with a new roof, fresh paint inside and out, and updated bathrooms. Located in STR-friendly Emerald Lakes—with access to lakes, beaches, pools, clubhouse, and more—and just minutes from Kalahari, Camelback, and Mount Pocono. Tunkhannock Township. Whether you’re looking for a weekend retreat, investment, or full-time escape, this one delivers. Don’t wait!
Zillow last checked: 8 hours ago
Listing updated: June 13, 2025 at 07:56am
Listed by:
Xander Weidenbaum 570-390-4646,
Redstone Run Realty
Bought with:
nonmember
NON MBR Office
Source: GLVR,MLS#: 755991 Originating MLS: Lehigh Valley MLS
Originating MLS: Lehigh Valley MLS
Facts & features
Interior
Bedrooms & bathrooms
- Bedrooms: 3
- Bathrooms: 2
- Full bathrooms: 2
Primary bedroom
- Level: First
- Dimensions: 12.00 x 11.75
Bedroom
- Level: Second
- Dimensions: 14.75 x 11.75
Bedroom
- Level: Second
- Dimensions: 13.25 x 11.75
Primary bathroom
- Level: First
- Dimensions: 11.75 x 5.00
Breakfast room nook
- Level: First
- Dimensions: 11.75 x 7.75
Other
- Level: Second
- Dimensions: 8.50 x 5.75
Kitchen
- Level: First
- Dimensions: 11.75 x 9.50
Living room
- Level: First
- Dimensions: 15.25 x 13.75
Other
- Description: Sitting Room
- Level: First
- Dimensions: 8.50 x 7.00
Heating
- Baseboard, Electric
Cooling
- None
Appliances
- Included: Dishwasher, Electric Oven, Electric Range, Electric Water Heater, Microwave, Refrigerator
Features
- Dining Area, Vaulted Ceiling(s)
- Flooring: Hardwood, Tile
- Basement: Crawl Space
Interior area
- Total interior livable area: 1,589 sqft
- Finished area above ground: 1,589
- Finished area below ground: 0
Property
Parking
- Total spaces: 2
- Parking features: Driveway, Off Street
- Garage spaces: 2
- Has uncovered spaces: Yes
Features
- Stories: 2
- Patio & porch: Deck
- Exterior features: Deck
Lot
- Size: 0.50 Acres
- Features: Flat
Details
- Parcel number: 20634404708631
- Zoning: R-1- Residential
- Special conditions: None
Construction
Type & style
- Home type: SingleFamily
- Architectural style: Contemporary
- Property subtype: Single Family Residence
Materials
- T1-11 Siding
- Roof: Asphalt,Fiberglass
Condition
- Unknown
- Year built: 1986
Utilities & green energy
- Sewer: Septic Tank
- Water: Well
Community & neighborhood
Location
- Region: Long Pond
- Subdivision: Emerald Lakes
HOA & financial
HOA
- Has HOA: Yes
- HOA fee: $1,200 annually
Other
Other facts
- Listing terms: Cash,Conventional,FHA,VA Loan
- Ownership type: Fee Simple
Price history
| Date | Event | Price |
|---|---|---|
| 6/13/2025 | Sold | $293,000-2%$184/sqft |
Source: | ||
| 4/29/2025 | Pending sale | $299,000$188/sqft |
Source: PMAR #PM-131486 | ||
| 4/21/2025 | Price change | $299,000-8%$188/sqft |
Source: | ||
| 4/3/2025 | Pending sale | $325,000$205/sqft |
Source: PMAR #PM-130947 | ||
| 2/14/2025 | Price change | $325,000-1.2%$205/sqft |
Source: | ||
Public tax history
| Year | Property taxes | Tax assessment |
|---|---|---|
| 2025 | $2,685 +8.4% | $90,280 |
| 2024 | $2,476 +7.2% | $90,280 |
| 2023 | $2,310 +1.8% | $90,280 |
Find assessor info on the county website
Neighborhood: 18334
Nearby schools
GreatSchools rating
- 7/10Swiftwater Interm SchoolGrades: 4-6Distance: 4.1 mi
- 4/10Pocono Mountain West Junior High SchoolGrades: 7-8Distance: 2.6 mi
- 7/10Pocono Mountain West High SchoolGrades: 9-12Distance: 2.5 mi
Schools provided by the listing agent
- District: Pocono Mountain
Source: GLVR. This data may not be complete. We recommend contacting the local school district to confirm school assignments for this home.

Get pre-qualified for a loan
At Zillow Home Loans, we can pre-qualify you in as little as 5 minutes with no impact to your credit score.An equal housing lender. NMLS #10287.
Sell for more on Zillow
Get a free Zillow Showcase℠ listing and you could sell for .
$299,900
2% more+ $5,998
With Zillow Showcase(estimated)
$305,898