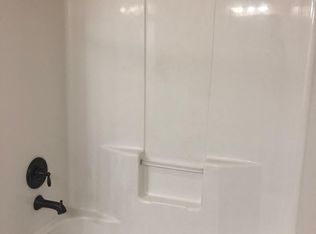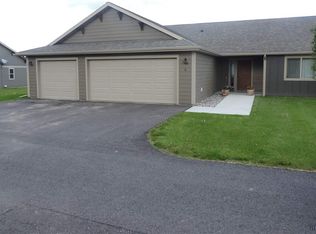Beautiful, newer, single level, end unit,condo with a huge 3 CAR GARAGE! (Very rare) Desirable open floor plan with soaring vaulted ceilings. Three spacious bedrooms with two full baths. The master suite is very private and has a beautiful ensuite bath with a double vanity and a giant walk in closet. The kitchen is a cooks dream and looks onto the open living room featuring a cultured stone fireplace. The kitchen includes granite counter tops and stainless steel appliances. Great laundry room with sink and washer / dryer hook ups. Good sized mud room with a separate closet. Great fenced back yard with two patios. Wonderful home in the Monforton school district.
This property is off market, which means it's not currently listed for sale or rent on Zillow. This may be different from what's available on other websites or public sources.

