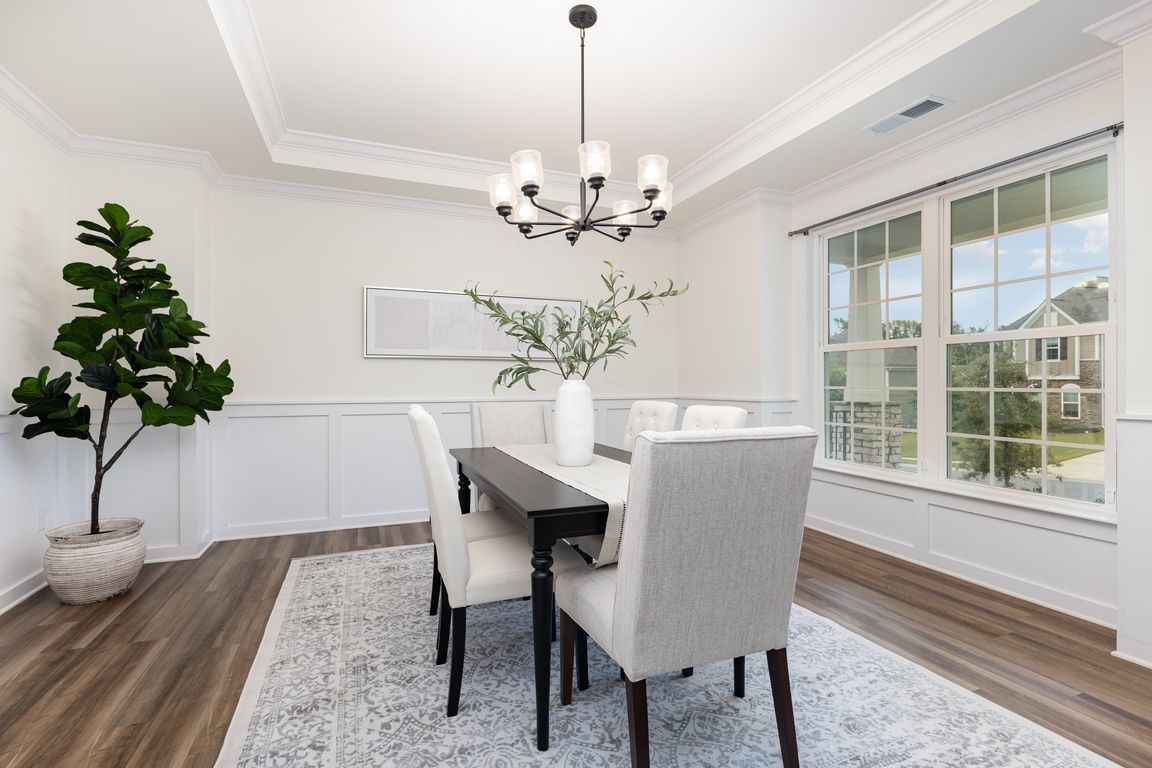
Active
$780,000
4beds
3,357sqft
9848 Verdun Ct, Indian Land, SC 29707
4beds
3,357sqft
Single family residence
Built in 2021
0.28 Acres
2 Attached garage spaces
$232 price/sqft
$459 quarterly HOA fee
What's special
Gas fireplaceBrick and stone exteriorSpacious loftSpacious front porchLarge center islandSpacious dining roomStainless steel appliances
Stunning Brick & Stone Beauty in Gated Bretagne! This gorgeous home makes a statement from the moment you arrive with its beautiful brick and stone exterior, Hardiplank siding, spacious front porch, and impeccable curb appeal. Tucked on a private homesite with a wooded backdrop, it offers both charm and serenity. Step inside to ...
- 22 hours |
- 329 |
- 18 |
Source: Canopy MLS as distributed by MLS GRID,MLS#: 4308984
Travel times
Living Room
Kitchen
Primary Bedroom
Zillow last checked: 7 hours ago
Listing updated: October 13, 2025 at 11:13pm
Listing Provided by:
Gitanjali Mathur gitanjali.mathur@allentate.com,
Howard Hanna Allen Tate Lake Norman
Source: Canopy MLS as distributed by MLS GRID,MLS#: 4308984
Facts & features
Interior
Bedrooms & bathrooms
- Bedrooms: 4
- Bathrooms: 3
- Full bathrooms: 3
- Main level bedrooms: 1
Primary bedroom
- Level: Upper
Bedroom s
- Level: Main
Bedroom s
- Level: Upper
Bedroom s
- Level: Upper
Bathroom full
- Level: Main
Bathroom full
- Level: Upper
Bathroom full
- Level: Upper
Dining room
- Level: Main
Great room
- Level: Main
Kitchen
- Level: Main
Loft
- Level: Upper
Heating
- Forced Air, Natural Gas
Cooling
- Central Air, Electric, Zoned
Appliances
- Included: Dishwasher, Disposal, Electric Water Heater, Exhaust Hood, Gas Cooktop, Microwave, Wall Oven
- Laundry: Utility Room, Laundry Room, Upper Level
Features
- Drop Zone, Kitchen Island, Open Floorplan, Storage, Walk-In Closet(s), Walk-In Pantry
- Flooring: Carpet, Tile, Vinyl
- Doors: French Doors
- Has basement: No
- Attic: Pull Down Stairs
- Fireplace features: Great Room
Interior area
- Total structure area: 3,357
- Total interior livable area: 3,357 sqft
- Finished area above ground: 3,357
- Finished area below ground: 0
Video & virtual tour
Property
Parking
- Total spaces: 2
- Parking features: Driveway, Attached Garage, Garage Door Opener, Garage Faces Front, Garage on Main Level
- Attached garage spaces: 2
- Has uncovered spaces: Yes
Features
- Levels: Two
- Stories: 2
- Patio & porch: Covered, Front Porch, Patio
- Pool features: Community
Lot
- Size: 0.28 Acres
- Features: Level, Wooded
Details
- Parcel number: 0006B0A006.00
- Zoning: MDR
- Special conditions: Standard
Construction
Type & style
- Home type: SingleFamily
- Architectural style: Transitional
- Property subtype: Single Family Residence
Materials
- Brick Partial, Fiber Cement, Stone
- Foundation: Slab
Condition
- New construction: No
- Year built: 2021
Details
- Builder model: Preston
- Builder name: MI Homes
Utilities & green energy
- Sewer: Public Sewer
- Water: City
Community & HOA
Community
- Features: Gated, Playground, Recreation Area, Sidewalks, Street Lights
- Subdivision: Bretagne
HOA
- Has HOA: Yes
- HOA fee: $459 quarterly
- HOA name: Sentry Management
- HOA phone: 704-892-1660
Location
- Region: Indian Land
Financial & listing details
- Price per square foot: $232/sqft
- Tax assessed value: $578,100
- Annual tax amount: $7,989
- Date on market: 10/14/2025
- Listing terms: Cash,Conventional
- Road surface type: Concrete, Paved