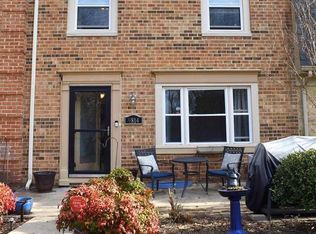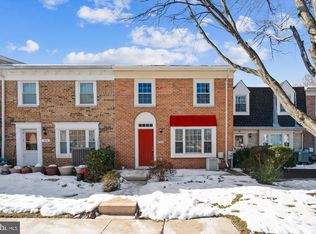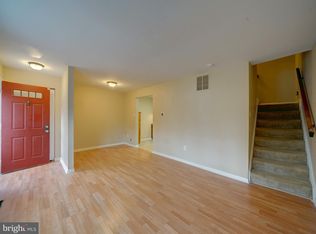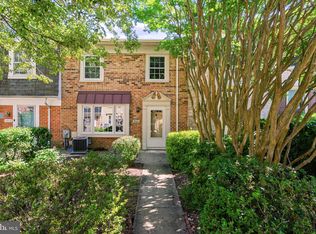Sold for $326,000 on 09/10/25
$326,000
9848 Whiskey Run, Laurel, MD 20723
2beds
1,266sqft
Townhouse
Built in 1979
-- sqft lot
$330,600 Zestimate®
$258/sqft
$2,288 Estimated rent
Home value
$330,600
$314,000 - $347,000
$2,288/mo
Zestimate® history
Loading...
Owner options
Explore your selling options
What's special
Beautifully updated brick-front townhouse offering 2 spacious bedrooms and 2 full baths. The main level features fresh paint and new flooring throughout the open living and dining areas, along with a fully renovated kitchen 2025 showcasing crisp white cabinetry, quartz countertops, stainless steel appliances, a glass top range, and a sleek pull-down faucet. A second full bath on the main level adds convenience. Upstairs, both bedrooms offer new carpet, fresh paint & new windows, complemented by a tastefully updated full bath. The finished lower level includes a cozy family room with new carpet and paint, plus a large laundry and storage area. New electrical panel 2025, New roof 2023 and new HVAC 2023. Step outside to your private patio and enjoy access to the community swimming pool. Located in vibrant Laurel, just minutes from shopping, dining, entertainment, and major commuter routes. THIS PROPERTY IS NOT FOR RENT. May require cash or conventional financing - verify with your lender.
Zillow last checked: 8 hours ago
Listing updated: September 10, 2025 at 10:09am
Listed by:
Stefan Holtz 410-997-9099,
Northrop Realty
Bought with:
gyimah kyei, 671611
Keller Williams Preferred Properties
Source: Bright MLS,MLS#: MDHW2053306
Facts & features
Interior
Bedrooms & bathrooms
- Bedrooms: 2
- Bathrooms: 2
- Full bathrooms: 2
- Main level bathrooms: 1
Primary bedroom
- Features: Flooring - Carpet
- Level: Upper
- Area: 140 Square Feet
- Dimensions: 14 x 10
Bedroom 2
- Features: Flooring - Carpet
- Level: Upper
- Area: 110 Square Feet
- Dimensions: 11 x 10
Dining room
- Features: Flooring - Luxury Vinyl Plank
- Level: Main
- Area: 63 Square Feet
- Dimensions: 9 x 7
Family room
- Features: Flooring - Carpet
- Level: Lower
- Area: 252 Square Feet
- Dimensions: 21 x 12
Other
- Level: Upper
Other
- Level: Main
Kitchen
- Features: Countertop(s) - Quartz, Kitchen - Electric Cooking, Fireplace - Electric, Flooring - Luxury Vinyl Plank
- Level: Main
- Area: 120 Square Feet
- Dimensions: 15 x 8
Living room
- Features: Flooring - Luxury Vinyl Plank
- Level: Main
- Area: 169 Square Feet
- Dimensions: 13 x 13
Storage room
- Features: Flooring - Concrete
- Level: Lower
- Area: 210 Square Feet
- Dimensions: 21 x 10
Heating
- Forced Air, Electric
Cooling
- Central Air, Electric
Appliances
- Included: Dishwasher, Disposal, Dryer, Self Cleaning Oven, Oven/Range - Electric, Refrigerator, Stainless Steel Appliance(s), Washer, Water Heater, Electric Water Heater
- Laundry: Has Laundry, Lower Level
Features
- Open Floorplan, Dining Area, Recessed Lighting, Upgraded Countertops, Dry Wall
- Flooring: Carpet, Luxury Vinyl
- Doors: Six Panel
- Windows: Double Pane Windows, Screens, Wood Frames
- Basement: Partially Finished,Partial,Connecting Stairway,Heated,Improved,Interior Entry,Windows
- Has fireplace: No
Interior area
- Total structure area: 1,449
- Total interior livable area: 1,266 sqft
- Finished area above ground: 966
- Finished area below ground: 300
Property
Parking
- Parking features: Parking Lot
Accessibility
- Accessibility features: None
Features
- Levels: Three
- Stories: 3
- Patio & porch: Patio
- Exterior features: Lighting
- Pool features: Community
Details
- Additional structures: Above Grade, Below Grade
- Parcel number: 1406456871
- Zoning: RA15
- Special conditions: Standard
Construction
Type & style
- Home type: Townhouse
- Architectural style: Colonial
- Property subtype: Townhouse
Materials
- Brick
- Foundation: Slab
Condition
- New construction: No
- Year built: 1979
Utilities & green energy
- Sewer: Public Sewer
- Water: Public
Community & neighborhood
Security
- Security features: Main Entrance Lock
Community
- Community features: Pool
Location
- Region: Laurel
- Subdivision: Whiskey Bottom
HOA & financial
Other fees
- Condo and coop fee: $156 monthly
Other
Other facts
- Listing agreement: Exclusive Right To Sell
- Ownership: Condominium
Price history
| Date | Event | Price |
|---|---|---|
| 9/10/2025 | Sold | $326,000+0.3%$258/sqft |
Source: | ||
| 8/13/2025 | Pending sale | $325,000$257/sqft |
Source: | ||
| 8/8/2025 | Listed for sale | $325,000$257/sqft |
Source: | ||
| 6/29/2025 | Pending sale | $325,000$257/sqft |
Source: | ||
| 6/26/2025 | Listed for sale | $325,000$257/sqft |
Source: | ||
Public tax history
| Year | Property taxes | Tax assessment |
|---|---|---|
| 2025 | -- | $205,200 +7% |
| 2024 | $2,160 +7.5% | $191,800 +7.5% |
| 2023 | $2,009 +8.1% | $178,400 +8.1% |
Find assessor info on the county website
Neighborhood: 20723
Nearby schools
GreatSchools rating
- 5/10Laurel Woods Elementary SchoolGrades: PK-5Distance: 0.5 mi
- 7/10Murray Hill Middle SchoolGrades: 6-8Distance: 1.7 mi
- 7/10Reservoir High SchoolGrades: 9-12Distance: 4 mi
Schools provided by the listing agent
- Elementary: Laurel Woods
- Middle: Murray Hill
- High: Reservoir
- District: Howard County Public School System
Source: Bright MLS. This data may not be complete. We recommend contacting the local school district to confirm school assignments for this home.

Get pre-qualified for a loan
At Zillow Home Loans, we can pre-qualify you in as little as 5 minutes with no impact to your credit score.An equal housing lender. NMLS #10287.
Sell for more on Zillow
Get a free Zillow Showcase℠ listing and you could sell for .
$330,600
2% more+ $6,612
With Zillow Showcase(estimated)
$337,212


