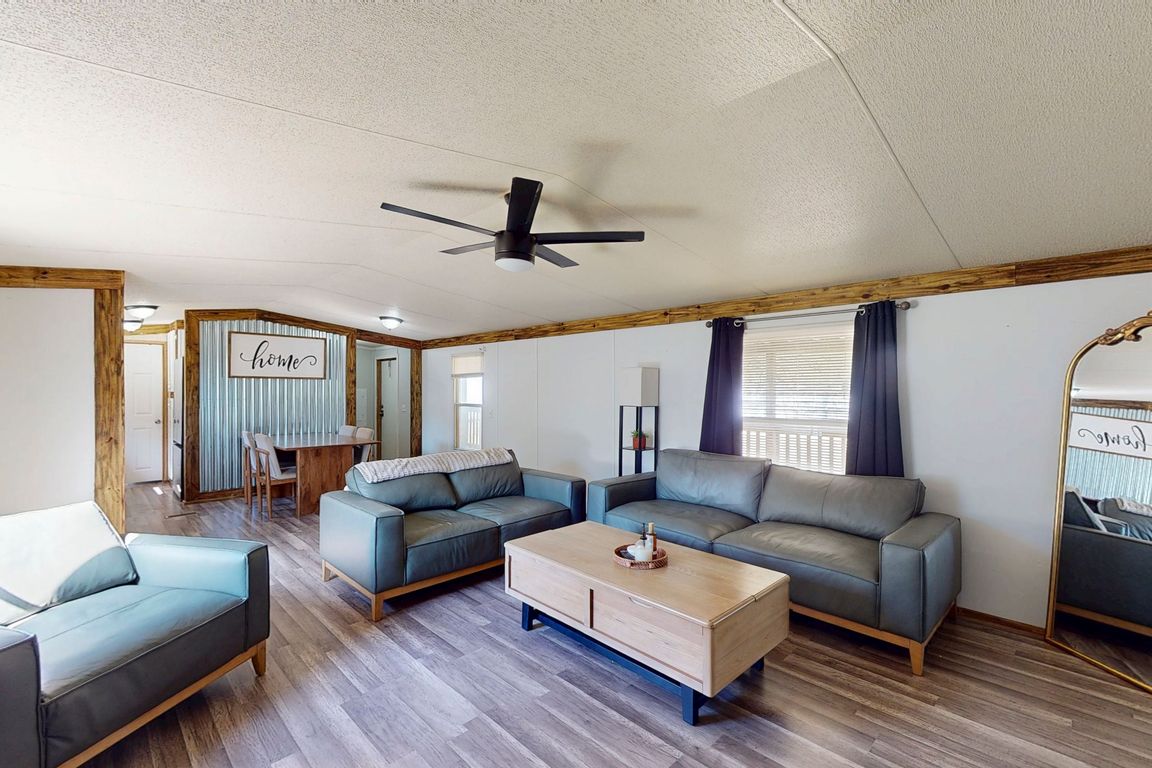
For sale
$140,000
3beds
1,216sqft
9849 Dennis Ln, Tyler, TX 75703
3beds
1,216sqft
Manufactured home
Built in 2005
Garage
$115 price/sqft
What's special
Modern flooringSpacious lotSplit-bedroom floor planKitchen and dining areaNeutral paint colorsFunctionality in mindWarm and inviting interior
Welcome to 9849 Dennis, a charming single-wide manufactured home in Whitehouse ISD that offers comfort, functionality, and room to enjoy the outdoors. Set on a spacious lot, this property provides plenty of potential for gardening, entertaining, or simply soaking in the quiet East Texas atmosphere. Across the back of the home, ...
- 4 days |
- 607 |
- 27 |
Source: GTARMLS,MLS#: 25014909
Travel times
Living Room
Kitchen
Primary Bedroom
Zillow last checked: 7 hours ago
Listing updated: 19 hours ago
Listed by:
Myriah Boles 903-714-9724,
Standard Real Estate,
Camille Burton 903-521-2523
Source: GTARMLS,MLS#: 25014909
Facts & features
Interior
Bedrooms & bathrooms
- Bedrooms: 3
- Bathrooms: 2
- Full bathrooms: 2
Rooms
- Room types: Utility Room, 1 Living Area
Primary bedroom
- Features: Master Bedroom Split
Bedroom 1
- Area: 180
- Dimensions: 12 x 15
Bedroom 2
- Area: 108
- Dimensions: 12 x 9
Bedroom 3
- Area: 135
- Dimensions: 15 x 9
Bathroom
- Features: Shower Only, Shower/Tub
Dining room
- Area: 63
- Dimensions: 9 x 7
Family room
- Area: 84
- Dimensions: 6 x 14
Kitchen
- Features: Kitchen/Eating Combo
Living room
- Area: 285
- Dimensions: 15 x 19
Heating
- Central/Electric
Cooling
- Central Electric
Appliances
- Included: Range/Oven-Electric, Tankless Electric Water Heater
Features
- Pantry
- Flooring: Laminate
- Windows: Blinds
- Has fireplace: No
- Fireplace features: None
Interior area
- Total structure area: 1,216
- Total interior livable area: 1,216 sqft
Video & virtual tour
Property
Parking
- Parking features: Detached, Garage Faces Front
- Has garage: Yes
- Has uncovered spaces: Yes
- Details: Garage Size: 18 x 18
Features
- Levels: One
- Stories: 1
- Patio & porch: Deck Covered
- Exterior features: Gutter(s)
- Pool features: None
- Fencing: Wood,Partial,Chain Link
Lot
- Size: 0.41 Acres
- Dimensions: 1125 x 133
Details
- Additional structures: Metal Outbuilding(s), Workshop
- Parcel number: 113960000000008000
- Special conditions: None
Construction
Type & style
- Home type: MobileManufactured
- Property subtype: Manufactured Home
Materials
- Siding
- Foundation: Pillar/Post/Pier
- Roof: Composition
Condition
- Year built: 2005
Details
- Warranty included: Yes
Utilities & green energy
- Sewer: Septic Tank
- Water: Public, Company: Walnut Grove
- Utilities for property: Cable Connected
Community & HOA
Community
- Subdivision: Cedar Lane Estates
Location
- Region: Tyler
Financial & listing details
- Price per square foot: $115/sqft
- Tax assessed value: $60,641
- Annual tax amount: $1,129
- Date on market: 10/6/2025
- Listing terms: Conventional,Must Qualify,Cash
- Road surface type: Paved