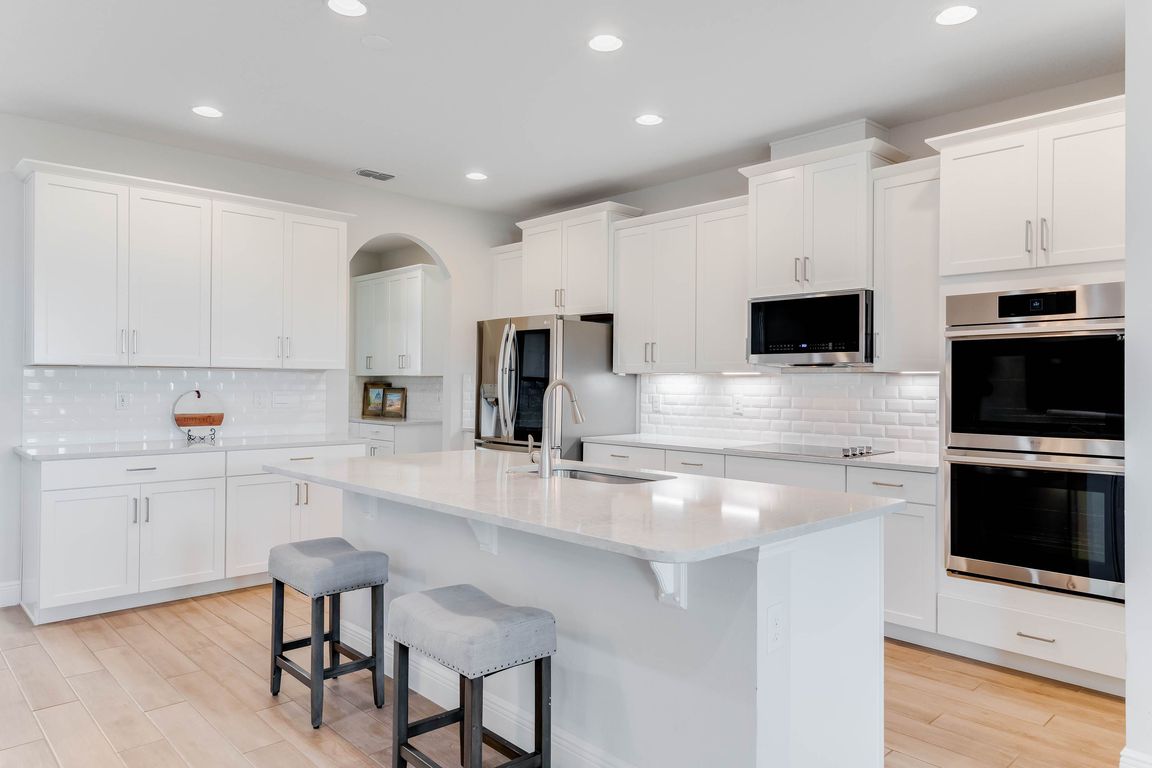
For salePrice cut: $1K (8/26)
$1,047,000
5beds
3,910sqft
9849 Lost Creek Dr, Winter Garden, FL 34787
5beds
3,910sqft
Single family residence
Built in 2021
7,566 sqft
3 Attached garage spaces
$268 price/sqft
$250 monthly HOA fee
What's special
Oversized islandPanoramic lake viewsSprawling loftGleaming white quartz countertopsInviting front porchGourmet kitchenTranquil lake vistas
One or more photo(s) has been virtually staged. Nestled in the heart of Winter Garden’s prestigious Waterleigh community, this 5-bedroom, 4-bathroom masterpiece redefines modern luxury and family living. Boasting 3,910 sq. ft. of beautifully designed space, this 2021-built home is a perfect blend of timeless charm and contemporary convenience. ...
- 281 days
- on Zillow |
- 742 |
- 15 |
Source: Stellar MLS,MLS#: O6258009 Originating MLS: Orlando Regional
Originating MLS: Orlando Regional
Travel times
Kitchen
Living Room
Dining Room
Loft
Office
Bedroom
Zillow last checked: 7 hours ago
Listing updated: 14 hours ago
Listing Provided by:
Jennifer Ibarra 213-500-7525,
REAL BROKER, LLC 855-450-0442,
Nelson Cruz PA 407-901-9939,
REAL BROKER, LLC
Source: Stellar MLS,MLS#: O6258009 Originating MLS: Orlando Regional
Originating MLS: Orlando Regional

Facts & features
Interior
Bedrooms & bathrooms
- Bedrooms: 5
- Bathrooms: 4
- Full bathrooms: 3
- 1/2 bathrooms: 1
Primary bedroom
- Features: Walk-In Closet(s)
- Level: First
- Area: 260.69 Square Feet
- Dimensions: 13.1x19.9
Bedroom 2
- Features: Walk-In Closet(s)
- Level: Second
- Area: 284.08 Square Feet
- Dimensions: 10.6x26.8
Bedroom 3
- Features: Walk-In Closet(s)
- Level: Second
- Area: 254.03 Square Feet
- Dimensions: 19.1x13.3
Bedroom 4
- Features: Walk-In Closet(s)
- Level: Second
- Area: 252.25 Square Feet
- Dimensions: 19.11x13.2
Bedroom 5
- Features: Walk-In Closet(s)
- Level: Second
- Area: 210.42 Square Feet
- Dimensions: 12.6x16.7
Primary bathroom
- Features: Linen Closet
- Level: First
- Area: 180.79 Square Feet
- Dimensions: 10.1x17.9
Bathroom 2
- Features: No Closet
- Level: First
- Area: 39.52 Square Feet
- Dimensions: 5.2x7.6
Bathroom 3
- Features: No Closet
- Level: Second
- Area: 134.87 Square Feet
- Dimensions: 12.15x11.1
Bathroom 4
- Features: No Closet
- Level: Second
- Area: 135.32 Square Feet
- Dimensions: 11.11x12.18
Dining room
- Features: No Closet
- Level: First
- Area: 160.14 Square Feet
- Dimensions: 10.2x15.7
Kitchen
- Features: Storage Closet
- Level: First
- Area: 180 Square Feet
- Dimensions: 12x15
Laundry
- Features: Built-in Closet
- Level: First
- Area: 51.03 Square Feet
- Dimensions: 6.3x8.1
Living room
- Features: No Closet
- Level: First
- Area: 264.41 Square Feet
- Dimensions: 14.6x18.11
Loft
- Features: Linen Closet
- Level: Second
- Area: 342.71 Square Feet
- Dimensions: 15.5x22.11
Office
- Features: No Closet
- Level: First
- Area: 169.32 Square Feet
- Dimensions: 12x14.11
Heating
- Central
Cooling
- Central Air
Appliances
- Included: Dishwasher, Disposal, Dryer, Microwave, Range, Range Hood, Refrigerator, Washer
- Laundry: Electric Dryer Hookup, Laundry Room, Washer Hookup
Features
- Ceiling Fan(s), Open Floorplan, Primary Bedroom Main Floor, Walk-In Closet(s)
- Flooring: Carpet, Tile
- Doors: Sliding Doors
- Has fireplace: No
Interior area
- Total structure area: 5,220
- Total interior livable area: 3,910 sqft
Video & virtual tour
Property
Parking
- Total spaces: 3
- Parking features: Driveway, Garage Door Opener
- Attached garage spaces: 3
- Has uncovered spaces: Yes
Features
- Levels: Two
- Stories: 2
- Patio & porch: Covered, Front Porch, Patio, Rear Porch
- Exterior features: Lighting, Sidewalk, Sprinkler Metered
- Has view: Yes
- View description: Water, Lake
- Has water view: Yes
- Water view: Water,Lake
- Waterfront features: Lake Front
Lot
- Size: 7,566 Square Feet
- Features: Sidewalk
- Residential vegetation: Trees/Landscaped
Details
- Parcel number: 072427750702250
- Zoning: P-D
- Special conditions: None
Construction
Type & style
- Home type: SingleFamily
- Architectural style: Traditional
- Property subtype: Single Family Residence
Materials
- Block, Concrete, Stucco
- Foundation: Slab
- Roof: Shingle
Condition
- Completed
- New construction: No
- Year built: 2021
Details
- Builder model: North Haven
- Builder name: D.R. Horton
Utilities & green energy
- Sewer: Public Sewer
- Water: Public
- Utilities for property: Cable Available, Electricity Available, Public, Street Lights, Water Available, Water Connected
Community & HOA
Community
- Features: Clubhouse, Dog Park, Fitness Center, Golf Carts OK, Park, Playground, Pool
- Subdivision: WATERLEIGH
HOA
- Has HOA: Yes
- Amenities included: Basketball Court, Clubhouse, Fitness Center, Playground, Pool
- Services included: Community Pool, Maintenance Structure, Pool Maintenance
- HOA fee: $250 monthly
- HOA name: Leland Managment / Natalie Elbaz
- HOA phone: 407-781-1188
- Pet fee: $0 monthly
Location
- Region: Winter Garden
Financial & listing details
- Price per square foot: $268/sqft
- Tax assessed value: $833,585
- Annual tax amount: $10,950
- Date on market: 11/21/2024
- Listing terms: Cash,Conventional,FHA,VA Loan
- Ownership: Fee Simple
- Total actual rent: 0
- Electric utility on property: Yes
- Road surface type: Paved, Asphalt