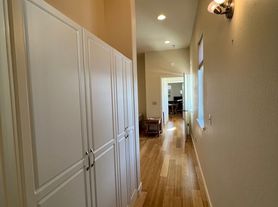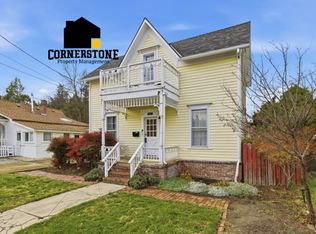Freshly painted large 4-bedroom, gas fireplace, beautiful views, oversized 2 car garage, upstairs laundry room. Large balcony off living room. Primary bedroom has its own balcony. Walk-in closets in 3 bedrooms. New stove/oven and built in microwave. Lots of storage! Great neighborhood.
Renter pays all utilities.
Townhouse for rent
Accepts Zillow applications
$2,900/mo
985 Camelot Dr, Ashland, OR 97520
4beds
2,201sqft
Price may not include required fees and charges.
Townhouse
Available now
Cats, small dogs OK
Central air
In unit laundry
Attached garage parking
Forced air
What's special
Gas fireplaceBeautiful viewsUpstairs laundry roomLots of storage
- 6 days |
- -- |
- -- |
Zillow last checked: 10 hours ago
Listing updated: December 06, 2025 at 04:40pm
Travel times
Facts & features
Interior
Bedrooms & bathrooms
- Bedrooms: 4
- Bathrooms: 3
- Full bathrooms: 2
- 1/2 bathrooms: 1
Heating
- Forced Air
Cooling
- Central Air
Appliances
- Included: Dishwasher, Dryer, Freezer, Microwave, Oven, Refrigerator, Washer
- Laundry: In Unit
Features
- Flooring: Carpet, Hardwood
Interior area
- Total interior livable area: 2,201 sqft
Property
Parking
- Parking features: Attached
- Has attached garage: Yes
- Details: Contact manager
Features
- Exterior features: Bicycle storage, Heating system: Forced Air, No Utilities included in rent
Details
- Parcel number: 10984621
Construction
Type & style
- Home type: Townhouse
- Property subtype: Townhouse
Building
Management
- Pets allowed: Yes
Community & HOA
Location
- Region: Ashland
Financial & listing details
- Lease term: 1 Year
Price history
| Date | Event | Price |
|---|---|---|
| 12/1/2025 | Listed for rent | $2,900$1/sqft |
Source: Zillow Rentals | ||
| 10/1/2025 | Sold | $475,000-2.1%$216/sqft |
Source: | ||
| 9/17/2025 | Pending sale | $485,000$220/sqft |
Source: | ||
| 8/30/2025 | Listed for sale | $485,000-2.8%$220/sqft |
Source: | ||
| 7/1/2025 | Listing removed | $499,000$227/sqft |
Source: | ||

