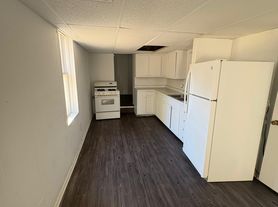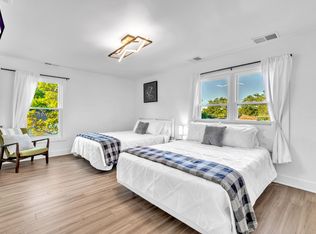AVAILABLE FOR RENT! Stunning 5 bed / 3.5 bath home with a finished basement. Highly rated schools, including award winning Glenbard South High School. Easy access to the Metra and 355 - ideal location for commuting. Stately brick front exterior and pristine landscaping offer beautiful curb appeal. The gorgeous family room is accented by a vaulted & beamed ceiling, a cozy stone fireplace, and tons of windows that bathe the home in natural light. Spacious kitchen with granite counters, breakfast bar seating, and an eating area with table space. Separate formal dining room. French doors lead to a private home office. The living room, the laundry room, and a half bath complete the main level. Upstairs, the huge owner's suite includes a private bath with double sink vanity, whirlpool tub, and separate shower. The 2nd, 3rd, and 4th bedrooms share access to the full hall bath. The finished basement offers even more living space, including a rec room with a kitchenette/wet bar area, a 5th bedroom, and a full bath! Attached three-car sideload garage. The peaceful backyard features a multi-level deck and a paver patio, shaded by mature trees. Lawn care and snow removal will be included with the rent. Tenants are responsible for all utilities. Renter's insurance required. Minimum credit score of 700. Pets are allowed - 1 pet limit, and max weight of 100 lbs. A non-refundable pet deposit will be required for carpet cleaning. Some of the furniture will stay, including: 2 beds, a couch, a coffee table, 2 TVs, an entertainment system, console table, patio furniture, and gardening & snow removal tools. Don't miss this one
House for rent
Accepts Zillow applications
$5,700/mo
985 Chapel Ct N, Glen Ellyn, IL 60137
5beds
3,196sqft
Price may not include required fees and charges.
Singlefamily
Available now
Cats, dogs OK
Central air
In unit laundry
3 Attached garage spaces parking
Natural gas, forced air, fireplace
What's special
Cozy stone fireplacePristine landscapingStately brick front exteriorFinished basementTons of windowsPrivate home officeBreakfast bar seating
- 42 days |
- -- |
- -- |
Travel times
Facts & features
Interior
Bedrooms & bathrooms
- Bedrooms: 5
- Bathrooms: 4
- Full bathrooms: 3
- 1/2 bathrooms: 1
Rooms
- Room types: Dining Room, Office, Recreation Room
Heating
- Natural Gas, Forced Air, Fireplace
Cooling
- Central Air
Appliances
- Included: Dishwasher, Dryer, Microwave, Range, Refrigerator, Washer
- Laundry: In Unit, Main Level, Washer Hookup
Features
- Beamed Ceilings, Cathedral Ceiling(s), Granite Counters, Separate Dining Room, Wet Bar
- Flooring: Hardwood
- Has basement: Yes
- Has fireplace: Yes
Interior area
- Total interior livable area: 3,196 sqft
Property
Parking
- Total spaces: 3
- Parking features: Attached, Garage, Covered
- Has attached garage: Yes
- Details: Contact manager
Features
- Stories: 2
- Exterior features: Attached, Beamed Ceilings, Bedroom 5, Brick Driveway, Carbon Monoxide Detector(s), Cathedral Ceiling(s), Corner Lot, Deck, Eating Area, Family Room, Garage, Garage Door Opener, Garage Owned, Gardener included in rent, Granite Counters, Heating system: Forced Air, Heating: Gas, In Unit, Lot Features: Corner Lot, Wooded, Main Level, No Disability Access, No Utilities included in rent, On Site, Patio, Pets - Cats OK, Deposit Required, Dogs OK, Number Limit, Size Limit, Roof Type: Shake, Separate Dining Room, Snow Removal included in rent, Stainless Steel Appliance(s), Washer Hookup, Wet Bar, Wooded
Details
- Parcel number: 0524103007
Construction
Type & style
- Home type: SingleFamily
- Property subtype: SingleFamily
Condition
- Year built: 1987
Community & HOA
Location
- Region: Glen Ellyn
Financial & listing details
- Lease term: Contact For Details
Price history
| Date | Event | Price |
|---|---|---|
| 9/4/2025 | Listed for rent | $5,700+18.8%$2/sqft |
Source: MRED as distributed by MLS GRID #12459799 | ||
| 2/15/2024 | Listing removed | -- |
Source: MRED as distributed by MLS GRID #11965359 | ||
| 2/12/2024 | Listed for rent | $4,800$2/sqft |
Source: MRED as distributed by MLS GRID #11965359 | ||
| 3/22/2021 | Sold | $707,000-0.3%$221/sqft |
Source: | ||
| 2/14/2021 | Contingent | $709,000$222/sqft |
Source: | ||

