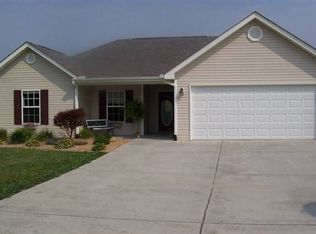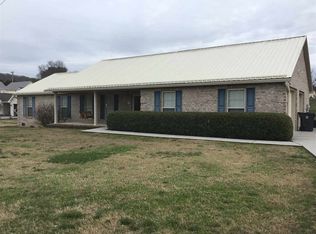Sold for $203,500
$203,500
985 Kidwell Ridge Rd, Morristown, TN 37814
5beds
3,504sqft
Single Family Residence
Built in 1978
14.63 Acres Lot
$460,000 Zestimate®
$58/sqft
$3,093 Estimated rent
Home value
$460,000
$437,000 - $483,000
$3,093/mo
Zestimate® history
Loading...
Owner options
Explore your selling options
What's special
Estate Auction November 23rd 2024 starting at 10:00 AM. Tremendous opportunity in excellent location. Large quality built brick home with plenty of space. This home sits on 14.6 acres with a barn also has 4 bedrooms and 3 bathrooms in main living area, a eat in kitchen, with a formal dining room, a formal living room and a den. plus a full 1 bedroom apartment with separate entrance. this beautiful home also has a main level garage and a 1 car basement garage. Its a MUST SEE!!!
14.6 total acres will be separated into 3 tracts , will be offered separately and as a whole.
Zillow last checked: 8 hours ago
Listing updated: January 02, 2025 at 04:13pm
Listed by:
Scott Wills 423-329-0322,
Whitehorn Auction & Realty
Bought with:
Hix Masengill, 006333
Century 21 Masengill-McCrary
Source: East Tennessee Realtors,MLS#: 1280449
Facts & features
Interior
Bedrooms & bathrooms
- Bedrooms: 5
- Bathrooms: 4
- Full bathrooms: 4
Heating
- Central, Heat Pump, Electric
Cooling
- Central Air, Ceiling Fan(s)
Appliances
- Included: Other
Features
- Eat-in Kitchen, Bonus Room
- Flooring: Carpet, Hardwood, Vinyl
- Basement: Finished
- Number of fireplaces: 3
- Fireplace features: Brick
Interior area
- Total structure area: 3,504
- Total interior livable area: 3,504 sqft
Property
Parking
- Total spaces: 3
- Parking features: Garage Door Opener, Attached, Main Level
- Attached garage spaces: 3
Lot
- Size: 14.63 Acres
- Dimensions: 450 x 1020 irr
- Features: Other, Level, Rolling Slope
Details
- Additional structures: Barn(s)
- Parcel number: 040 051.00
- Special conditions: Auction,Auction
Construction
Type & style
- Home type: SingleFamily
- Architectural style: Traditional
- Property subtype: Single Family Residence
Materials
- Brick
Condition
- Year built: 1978
Utilities & green energy
- Sewer: Septic Tank
- Water: Public
Community & neighborhood
Location
- Region: Morristown
Other
Other facts
- Listing terms: Call Listing Agent
Price history
| Date | Event | Price |
|---|---|---|
| 1/1/2026 | Listing removed | $482,900$138/sqft |
Source: TVRMLS #9984115 Report a problem | ||
| 11/26/2025 | Price change | $482,900-3.3%$138/sqft |
Source: | ||
| 3/14/2025 | Listed for sale | $499,500+145.5%$143/sqft |
Source: | ||
| 12/23/2024 | Sold | $203,500$58/sqft |
Source: | ||
Public tax history
| Year | Property taxes | Tax assessment |
|---|---|---|
| 2025 | $2,033 +38.7% | $138,325 +85.9% |
| 2024 | $1,466 | $74,400 |
| 2023 | $1,466 | $74,400 |
Find assessor info on the county website
Neighborhood: 37814
Nearby schools
GreatSchools rating
- 6/10Manley Elementary SchoolGrades: PK-5Distance: 1.4 mi
- 7/10West View Middle SchoolGrades: 6-8Distance: 2.5 mi
- 5/10Morristown West High SchoolGrades: 9-12Distance: 3.7 mi

Get pre-qualified for a loan
At Zillow Home Loans, we can pre-qualify you in as little as 5 minutes with no impact to your credit score.An equal housing lender. NMLS #10287.

