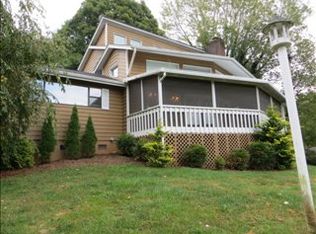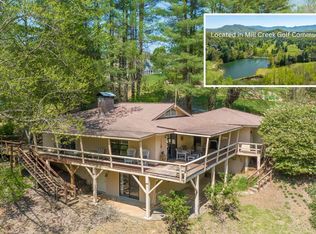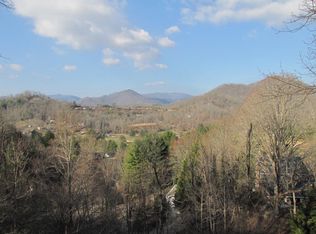Located on a paved, quiet and limited access (dead end) road in lovely golfing community of Mill Creek Golf and Country Club. This 2-bedroom 2-bath home is ideally situated with pretty views, minimal traffic and easy access. Upstairs on the main level you'll enjoy lovely features including open deck, spacious enclosed year-round sun room surrounded by a park-like setting. Large master en suite with view and bay windows, open floor plan and cathedral ceiling; stone fireplace with wood mantle and efficient propane gas logs. The downstairs entry level includes an ensuite bedroom and second full bath, plus a wonderful, 18x15 bonus room with closet and windows for studio, office, den or guests in addition to work shop and laundry/mud room. Central heat and air throughout. Don't miss your opportunity to own this home in Mill Creek at an affordable price!
This property is off market, which means it's not currently listed for sale or rent on Zillow. This may be different from what's available on other websites or public sources.



