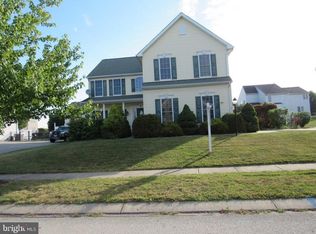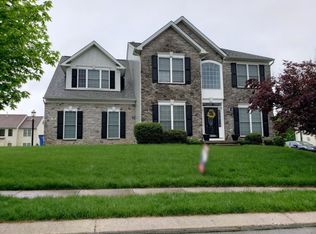Sold for $485,000 on 07/03/25
$485,000
985 Silver Maple Cir, Seven Valleys, PA 17360
5beds
3,936sqft
Single Family Residence
Built in 2006
0.25 Acres Lot
$494,300 Zestimate®
$123/sqft
$2,919 Estimated rent
Home value
$494,300
$465,000 - $524,000
$2,919/mo
Zestimate® history
Loading...
Owner options
Explore your selling options
What's special
Welcome Home Sweet Home! This updated colonial in the sought-after neighborhood of Logan's Reserve is a dream come true. Located a short stroll from the clubhouse and pool, this home offers convenience and community amenities. With five bedrooms and three and a half bathrooms, there's plenty of space for everyone. The attached garage provides easy access and additional storage including a lift for kayaks. Enjoy relaxing on the charming front porch or the back patio around the fire pit. The lower walkout level features a recreation room with a wet bar, ideal for hosting gatherings. The kitchen boasts elegant granite countertops, and the primary bathroom has been beautifully updated. A new tankless hot water heater ensures efficient and reliable hot water. Don't miss out on this fantastic opportunity to make Logan's Reserve your new home sweet home!
Zillow last checked: 8 hours ago
Listing updated: July 03, 2025 at 05:00pm
Listed by:
Stephanie Burns 443-871-6307,
Coldwell Banker Realty,
Listing Team: Stellar Home Group Of Coldwell Banker Realty
Bought with:
Renee Lloyd, 5002674
RE/MAX Patriots
Source: Bright MLS,MLS#: PAYK2080314
Facts & features
Interior
Bedrooms & bathrooms
- Bedrooms: 5
- Bathrooms: 4
- Full bathrooms: 3
- 1/2 bathrooms: 1
- Main level bathrooms: 1
Bedroom 1
- Description: -NOT USED-
- Level: Upper
- Area: 289 Square Feet
- Dimensions: 16.10 X 16.10
Bedroom 2
- Description: -NOT USED-
- Level: Upper
- Area: 120 Square Feet
- Dimensions: 10.3 X 12.3
Bedroom 3
- Description: -NOT USED-
- Level: Upper
- Area: 144 Square Feet
- Dimensions: 11.6 X 12
Bedroom 4
- Description: -NOT USED-
- Level: Upper
- Area: 180 Square Feet
- Dimensions: 11.10 X 14.6
Dining room
- Description: -NOT USED-
- Level: Main
- Area: 180 Square Feet
- Dimensions: 12 X 14.6
Family room
- Description: -NOT USED-
- Level: Main
- Area: 255 Square Feet
- Dimensions: 17 X 14.6
Family room
- Features: Fireplace - Other
- Level: Unspecified
Kitchen
- Description: -NOT USED-
- Level: Main
- Area: 306 Square Feet
- Dimensions: 18 X 17
Laundry
- Description: -NOT USED-
- Level: Main
- Area: 168 Square Feet
- Dimensions: 13.10 X 11.10
Laundry
- Level: Unspecified
Other
- Description: -NOT USED-
- Level: Main
- Area: 156 Square Feet
- Dimensions: 11.6 X 13
Other
- Level: Unspecified
Heating
- Forced Air, Natural Gas
Cooling
- Central Air, Natural Gas
Appliances
- Included: Disposal, Dishwasher, Microwave, Oven, Tankless Water Heater
- Laundry: Laundry Room
Features
- Kitchen Island, Eat-in Kitchen, Formal/Separate Dining Room
- Windows: Insulated Windows
- Basement: Full
- Number of fireplaces: 1
- Fireplace features: Gas/Propane
Interior area
- Total structure area: 4,036
- Total interior livable area: 3,936 sqft
- Finished area above ground: 2,736
- Finished area below ground: 1,200
Property
Parking
- Total spaces: 2
- Parking features: Garage Door Opener, Attached
- Attached garage spaces: 2
Accessibility
- Accessibility features: None
Features
- Levels: Two
- Stories: 2
- Patio & porch: Porch
- Pool features: None
Lot
- Size: 0.25 Acres
Details
- Additional structures: Above Grade, Below Grade
- Parcel number: 470000902830000000
- Zoning: RESIDENTIAL
- Special conditions: Standard
Construction
Type & style
- Home type: SingleFamily
- Architectural style: Colonial
- Property subtype: Single Family Residence
Materials
- Vinyl Siding, Aluminum Siding
- Foundation: Concrete Perimeter
Condition
- Excellent
- New construction: No
- Year built: 2006
Utilities & green energy
- Electric: 110 Volts, 220 Volts
- Sewer: Public Sewer
- Water: Public
- Utilities for property: Cable Available
Community & neighborhood
Security
- Security features: Smoke Detector(s), Security System
Location
- Region: Seven Valleys
- Subdivision: Logans Reserve
- Municipality: SPRINGFIELD TWP
HOA & financial
HOA
- Has HOA: Yes
- HOA fee: $80 monthly
- Amenities included: Golf Course, Tot Lots/Playground, Horse Trails, Pool
- Services included: Recreation Facility, Other
- Association name: LOGAN'S RESERVE
Other
Other facts
- Listing agreement: Exclusive Right To Sell
- Ownership: Fee Simple
Price history
| Date | Event | Price |
|---|---|---|
| 7/3/2025 | Sold | $485,000-1%$123/sqft |
Source: | ||
| 6/5/2025 | Pending sale | $489,930$124/sqft |
Source: | ||
| 5/15/2025 | Listed for sale | $489,930+113%$124/sqft |
Source: | ||
| 3/26/2014 | Sold | $230,000-6.1%$58/sqft |
Source: Public Record | ||
| 1/12/2014 | Price change | $244,900-3.9%$62/sqft |
Source: Howard Hanna - York #21311653 | ||
Public tax history
| Year | Property taxes | Tax assessment |
|---|---|---|
| 2025 | $8,213 | $242,200 |
| 2024 | $8,213 +1.5% | $242,200 |
| 2023 | $8,092 +10% | $242,200 |
Find assessor info on the county website
Neighborhood: 17360
Nearby schools
GreatSchools rating
- 6/10Dallastown Area Intermediate SchoolGrades: 4-6Distance: 0.9 mi
- 6/10Dallastown Area Middle SchoolGrades: 7-8Distance: 4.2 mi
- 7/10Dallastown Area Senior High SchoolGrades: 9-12Distance: 4.2 mi
Schools provided by the listing agent
- High: Dallastown Area
- District: Dallastown Area
Source: Bright MLS. This data may not be complete. We recommend contacting the local school district to confirm school assignments for this home.

Get pre-qualified for a loan
At Zillow Home Loans, we can pre-qualify you in as little as 5 minutes with no impact to your credit score.An equal housing lender. NMLS #10287.
Sell for more on Zillow
Get a free Zillow Showcase℠ listing and you could sell for .
$494,300
2% more+ $9,886
With Zillow Showcase(estimated)
$504,186
