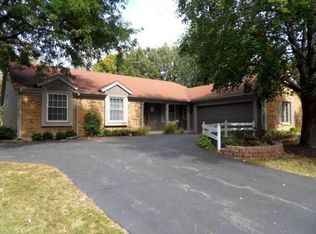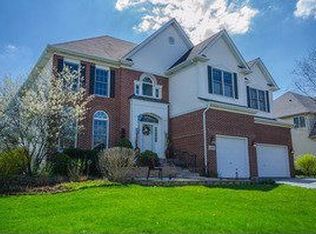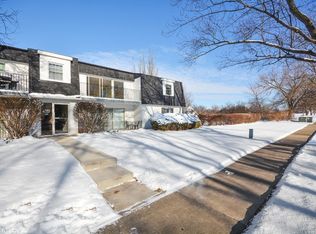Closed
$729,900
985 W Bauer Rd, Naperville, IL 60563
4beds
2,160sqft
Single Family Residence
Built in 1975
0.29 Acres Lot
$740,000 Zestimate®
$338/sqft
$3,589 Estimated rent
Home value
$740,000
$673,000 - $807,000
$3,589/mo
Zestimate® history
Loading...
Owner options
Explore your selling options
What's special
Welcome home to this absolutely stunning 4-bedroom / 2.5 bath "turn-key" two-story located within coveted Cress Creek subdivision! This beautiful home has been extremely well-maintained and updated top-to-bottom with a renovation opening the floorplan between living & family rooms while expanding & totally remodeling the kitchen. First floor has great flow from area to area with terrific room sizes and wonderful finishes including complete hardwood flooring, granite tops & custom cabinetry. Additional improvements include remodeled bathrooms (all), entire basement remodel, new detailed trim/doors/casing/hardware, carpeting, family room built-ins, plantation shutters, master bedroom California Closet system, paint & more. Many mechanicals have been replaced including furnace & humidifier (2018), water-heater, back-up sump-pump, washer & dryer (2025). Exterior improvements include new siding, roof & gutters (2018), and a driveway replacement with expansion to include a side apron for additional parking (2021). Large beautifully-landscaped lot includes rear patio, spacious deck, space for fire-pit & plenty of room for kids to play. Located within close proximity to Naperville School District 203 schools, train & downtown. Cress Creek itself is a golf course community with a gorgeous country club and subdivision pool (memberships required). A truly spectacular place to call "home"!!!
Zillow last checked: 8 hours ago
Listing updated: September 09, 2025 at 03:02pm
Listing courtesy of:
Peter Cassano 630-235-3911,
Cassano Realty
Bought with:
Bucky Cross
Baird & Warner
Source: MRED as distributed by MLS GRID,MLS#: 12413547
Facts & features
Interior
Bedrooms & bathrooms
- Bedrooms: 4
- Bathrooms: 3
- Full bathrooms: 2
- 1/2 bathrooms: 1
Primary bedroom
- Features: Flooring (Carpet), Window Treatments (All), Bathroom (Full)
- Level: Second
- Area: 204 Square Feet
- Dimensions: 17X12
Bedroom 2
- Features: Flooring (Hardwood), Window Treatments (All)
- Level: Second
- Area: 187 Square Feet
- Dimensions: 17X11
Bedroom 3
- Features: Flooring (Carpet), Window Treatments (All)
- Level: Second
- Area: 132 Square Feet
- Dimensions: 12X11
Bedroom 4
- Features: Flooring (Carpet), Window Treatments (All)
- Level: Second
- Area: 132 Square Feet
- Dimensions: 12X11
Bar entertainment
- Features: Flooring (Other), Window Treatments (All)
- Level: Basement
- Area: 234 Square Feet
- Dimensions: 18X13
Breakfast room
- Features: Flooring (Hardwood), Window Treatments (All)
- Level: Main
- Area: 80 Square Feet
- Dimensions: 10X08
Dining room
- Features: Flooring (Hardwood), Window Treatments (Plantation Shutters)
- Level: Main
- Area: 143 Square Feet
- Dimensions: 13X11
Family room
- Features: Flooring (Hardwood), Window Treatments (Plantation Shutters)
- Level: Main
- Area: 238 Square Feet
- Dimensions: 17X14
Kitchen
- Features: Kitchen (Eating Area-Breakfast Bar, Eating Area-Table Space, Island, Breakfast Room, Custom Cabinetry, Granite Counters, Pantry, Updated Kitchen), Flooring (Hardwood), Window Treatments (All)
- Level: Main
- Area: 121 Square Feet
- Dimensions: 11X11
Laundry
- Features: Flooring (Other)
- Level: Basement
- Area: 96 Square Feet
- Dimensions: 12X08
Living room
- Features: Flooring (Hardwood), Window Treatments (Plantation Shutters)
- Level: Main
- Area: 272 Square Feet
- Dimensions: 17X16
Office
- Features: Flooring (Other)
- Level: Basement
- Area: 240 Square Feet
- Dimensions: 16X15
Recreation room
- Features: Flooring (Other), Window Treatments (All)
- Level: Basement
- Area: 270 Square Feet
- Dimensions: 18X15
Heating
- Natural Gas, Forced Air
Cooling
- Central Air
Appliances
- Included: Double Oven, Microwave, Dishwasher, Refrigerator, Bar Fridge, Washer, Dryer, Disposal, Stainless Steel Appliance(s), Gas Oven, Humidifier, Gas Water Heater
- Laundry: Gas Dryer Hookup, In Unit, Sink
Features
- Dry Bar, Built-in Features, Walk-In Closet(s), Open Floorplan, Special Millwork, Granite Counters, Separate Dining Room
- Flooring: Hardwood
- Basement: Finished,Egress Window,Rec/Family Area,Storage Space,Full
- Attic: Unfinished
- Number of fireplaces: 1
- Fireplace features: Wood Burning, Family Room
Interior area
- Total structure area: 0
- Total interior livable area: 2,160 sqft
Property
Parking
- Total spaces: 2
- Parking features: Asphalt, Garage Door Opener, On Site, Garage Owned, Attached, Garage
- Attached garage spaces: 2
- Has uncovered spaces: Yes
Accessibility
- Accessibility features: No Disability Access
Features
- Stories: 2
- Patio & porch: Deck, Patio
- Fencing: Invisible
Lot
- Size: 0.29 Acres
- Dimensions: 85 X 150
- Features: Landscaped, Mature Trees, Level
Details
- Parcel number: 0711201020
- Special conditions: None
- Other equipment: TV-Cable, Ceiling Fan(s), Sump Pump, Air Purifier, Backup Sump Pump;
Construction
Type & style
- Home type: SingleFamily
- Architectural style: Traditional
- Property subtype: Single Family Residence
Materials
- Vinyl Siding
- Foundation: Concrete Perimeter
- Roof: Asphalt
Condition
- New construction: No
- Year built: 1975
- Major remodel year: 2018
Details
- Builder model: TWO-STORY
Utilities & green energy
- Electric: Circuit Breakers, 100 Amp Service
- Sewer: Public Sewer, Storm Sewer
- Water: Lake Michigan, Public
Community & neighborhood
Security
- Security features: Carbon Monoxide Detector(s)
Community
- Community features: Clubhouse, Park, Pool, Tennis Court(s), Lake, Curbs, Sidewalks, Street Lights, Street Paved, Other
Location
- Region: Naperville
- Subdivision: Cress Creek
HOA & financial
HOA
- Services included: None
Other
Other facts
- Listing terms: Conventional
- Ownership: Fee Simple
Price history
| Date | Event | Price |
|---|---|---|
| 9/9/2025 | Sold | $729,900$338/sqft |
Source: | ||
| 8/8/2025 | Contingent | $729,900$338/sqft |
Source: | ||
| 7/30/2025 | Listed for sale | $729,900$338/sqft |
Source: | ||
| 7/14/2025 | Contingent | $729,900$338/sqft |
Source: | ||
| 7/9/2025 | Listed for sale | $729,900+51.1%$338/sqft |
Source: | ||
Public tax history
| Year | Property taxes | Tax assessment |
|---|---|---|
| 2024 | $10,532 +5.7% | $179,733 +11.3% |
| 2023 | $9,960 +4.7% | $161,500 +5.4% |
| 2022 | $9,511 +3.7% | $153,200 +3.7% |
Find assessor info on the county website
Neighborhood: Cress Creek
Nearby schools
GreatSchools rating
- 10/10Mill Street Elementary SchoolGrades: K-5Distance: 0.9 mi
- 6/10Jefferson Jr High SchoolGrades: 6-8Distance: 1.3 mi
- 10/10Naperville North High SchoolGrades: 9-12Distance: 1 mi
Schools provided by the listing agent
- Elementary: Mill Street Elementary School
- Middle: Jefferson Junior High School
- High: Naperville North High School
- District: 203
Source: MRED as distributed by MLS GRID. This data may not be complete. We recommend contacting the local school district to confirm school assignments for this home.
Get a cash offer in 3 minutes
Find out how much your home could sell for in as little as 3 minutes with a no-obligation cash offer.
Estimated market value$740,000
Get a cash offer in 3 minutes
Find out how much your home could sell for in as little as 3 minutes with a no-obligation cash offer.
Estimated market value
$740,000


