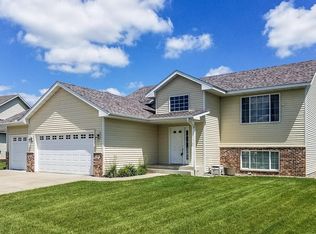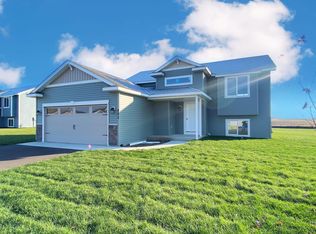Closed
$300,000
985 Waters Edge Cir, Avon, MN 56310
4beds
2,388sqft
Single Family Residence
Built in 2006
10,454.4 Square Feet Lot
$294,000 Zestimate®
$126/sqft
$2,369 Estimated rent
Home value
$294,000
$265,000 - $329,000
$2,369/mo
Zestimate® history
Loading...
Owner options
Explore your selling options
What's special
Welcome to this charming home in a sought-after Avon neighborhood! This home has many desirable features including a private primary bathroom plus walk in closets in three of the four bedrooms! The large living area is open concept with a kitchen center island, dining area and vaulted ceilings. With ample natural light flowing in through the windows, this space is so bright and inviting! A sliding glass door from the dining room overlooks a large backyard, a neighborhood park with playground equipment and picnic shelter, plus beautiful uninterrupted views with no immediate backyard neighbors. The lower level of this home has two more recently finished bedrooms plus a large family room and roughed in bathroom that are just waiting for your finishing touches. A great opportunity to build equity! This is one you don't want to miss!
Zillow last checked: 8 hours ago
Listing updated: September 22, 2025 at 07:44am
Listed by:
Abby Erickson 320-224-5192,
Central MN Realty LLC,
Ashley Williams 320-291-7082
Bought with:
Lynn Feldhege
RE/MAX Results
Source: NorthstarMLS as distributed by MLS GRID,MLS#: 6757894
Facts & features
Interior
Bedrooms & bathrooms
- Bedrooms: 4
- Bathrooms: 2
- Full bathrooms: 1
- 3/4 bathrooms: 1
Bedroom 1
- Level: Upper
- Area: 195 Square Feet
- Dimensions: 15x13
Bedroom 2
- Level: Upper
- Area: 143 Square Feet
- Dimensions: 13x11
Bedroom 3
- Level: Lower
- Area: 144 Square Feet
- Dimensions: 12x12
Bedroom 4
- Level: Lower
- Area: 195 Square Feet
- Dimensions: 15x13
Dining room
- Level: Upper
- Area: 154 Square Feet
- Dimensions: 14x11
Family room
- Level: Lower
- Area: 414 Square Feet
- Dimensions: 23x18
Foyer
- Level: Main
- Area: 63 Square Feet
- Dimensions: 9x7
Kitchen
- Level: Upper
- Area: 154 Square Feet
- Dimensions: 14x11
Living room
- Level: Upper
- Area: 315 Square Feet
- Dimensions: 21x15
Heating
- Forced Air
Cooling
- Central Air
Appliances
- Included: Dishwasher, Dryer, Gas Water Heater, Microwave, Range, Refrigerator, Stainless Steel Appliance(s), Washer, Water Softener Owned
Features
- Basement: Block,Daylight,Drain Tiled,Full,Partially Finished,Sump Basket,Sump Pump
- Has fireplace: No
Interior area
- Total structure area: 2,388
- Total interior livable area: 2,388 sqft
- Finished area above ground: 1,212
- Finished area below ground: 339
Property
Parking
- Total spaces: 3
- Parking features: Attached, Concrete, Garage Door Opener, Heated Garage, Insulated Garage
- Attached garage spaces: 3
- Has uncovered spaces: Yes
- Details: Garage Dimensions (28x21)
Accessibility
- Accessibility features: None
Features
- Levels: Multi/Split
- Patio & porch: Patio
Lot
- Size: 10,454 sqft
- Dimensions: 75 x 119 x 97 x 124
- Features: Wooded
Details
- Additional structures: Storage Shed
- Foundation area: 1176
- Parcel number: 42266300051
- Zoning description: Residential-Single Family
Construction
Type & style
- Home type: SingleFamily
- Property subtype: Single Family Residence
Materials
- Vinyl Siding, Block, Frame
- Roof: Age 8 Years or Less,Asphalt,Pitched
Condition
- Age of Property: 19
- New construction: No
- Year built: 2006
Utilities & green energy
- Electric: 200+ Amp Service, Power Company: Xcel Energy
- Gas: Natural Gas
- Sewer: City Sewer/Connected
- Water: City Water/Connected
Community & neighborhood
Location
- Region: Avon
- Subdivision: Waters Edge Two
HOA & financial
HOA
- Has HOA: No
Other
Other facts
- Road surface type: Paved
Price history
| Date | Event | Price |
|---|---|---|
| 9/18/2025 | Sold | $300,000+0%$126/sqft |
Source: | ||
| 8/3/2025 | Pending sale | $299,900$126/sqft |
Source: | ||
| 7/24/2025 | Listed for sale | $299,900+83%$126/sqft |
Source: | ||
| 9/23/2016 | Sold | $163,900-0.6%$69/sqft |
Source: | ||
| 8/1/2016 | Listed for sale | $164,900+26.8%$69/sqft |
Source: NO COMPANY PROVIDED #4745764 Report a problem | ||
Public tax history
| Year | Property taxes | Tax assessment |
|---|---|---|
| 2024 | $3,352 +4.6% | $239,300 +6.5% |
| 2023 | $3,206 +15.7% | $224,700 +15.9% |
| 2022 | $2,772 | $193,900 |
Find assessor info on the county website
Neighborhood: 56310
Nearby schools
GreatSchools rating
- 5/10Avon Elementary SchoolGrades: PK-5Distance: 0.6 mi
- 6/10Albany Area Middle SchoolGrades: 6-8Distance: 5.4 mi
- 10/10Albany Senior High SchoolGrades: 9-12Distance: 5.4 mi
Get a cash offer in 3 minutes
Find out how much your home could sell for in as little as 3 minutes with a no-obligation cash offer.
Estimated market value$294,000
Get a cash offer in 3 minutes
Find out how much your home could sell for in as little as 3 minutes with a no-obligation cash offer.
Estimated market value
$294,000

