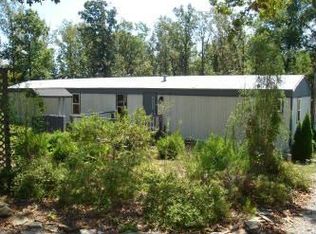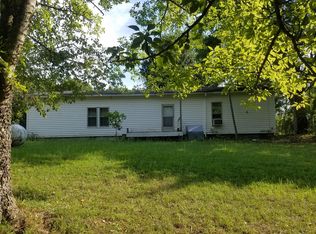Closed
$480,000
9850 Buttermilk Ridge Rd, Lawrenceburg, TN 38464
2beds
2,704sqft
Single Family Residence, Residential
Built in 1996
10.1 Acres Lot
$482,000 Zestimate®
$178/sqft
$1,902 Estimated rent
Home value
$482,000
Estimated sales range
Not available
$1,902/mo
Zestimate® history
Loading...
Owner options
Explore your selling options
What's special
Discover the perfect blend of comfort, charm, and functionality with this picturesque property. Featuring a log and stone home with a wrap around porch, nestled on 10 acres. Overlooking a serene 2-acre private lake, this property offers a park-like setting with a tree-lined driveway leading you home. Recent upgrades on the home include a hot tub, kitchen renovation with new cabinets, granite, appliances, and a large island. New double pane windows were installed in 2018, gutters in 2019, RV carport in 2022, new HVAC in 2022, equipment/hay barn, 2 bathroom renovations, a Generac Generator was added for the entire home, and a storm shelter was installed in the floor of the detached garage floor. The basement has it's own bathroom, living area and 2 rooms that the sellers use as bedrooms. The septic tank was permitted for a 2 bedroom home, but the seller has used it for up to 5 bedrooms. This rare property offers a tranquil lifestyle with all the amenities you need for comfort, safety, and recreation. Whether you're looking to homestead, host, or simply unwind in nature, this home has it all.
Zillow last checked: 8 hours ago
Listing updated: June 25, 2025 at 10:02am
Listing Provided by:
Gina Old 931-242-3625,
RE/MAX PROS
Bought with:
Kara Truett, 339717
Coldwell Banker Southern Realty
Source: RealTracs MLS as distributed by MLS GRID,MLS#: 2871596
Facts & features
Interior
Bedrooms & bathrooms
- Bedrooms: 2
- Bathrooms: 3
- Full bathrooms: 3
- Main level bedrooms: 2
Bedroom 1
- Features: Full Bath
- Level: Full Bath
- Area: 165 Square Feet
- Dimensions: 11x15
Bedroom 2
- Area: 99 Square Feet
- Dimensions: 9x11
Bonus room
- Features: Basement Level
- Level: Basement Level
- Area: 195 Square Feet
- Dimensions: 13x15
Den
- Area: 156 Square Feet
- Dimensions: 12x13
Kitchen
- Features: Eat-in Kitchen
- Level: Eat-in Kitchen
- Area: 240 Square Feet
- Dimensions: 15x16
Living room
- Area: 368 Square Feet
- Dimensions: 16x23
Heating
- Central, Propane
Cooling
- Central Air, Electric
Appliances
- Included: Oven, Range, Dishwasher, Microwave, Refrigerator
Features
- Flooring: Carpet, Wood, Tile
- Basement: Finished
- Number of fireplaces: 1
- Fireplace features: Living Room
Interior area
- Total structure area: 2,704
- Total interior livable area: 2,704 sqft
- Finished area above ground: 1,656
- Finished area below ground: 1,048
Property
Parking
- Total spaces: 2
- Parking features: Detached
- Garage spaces: 2
Features
- Levels: Two
- Stories: 1
- Patio & porch: Porch, Covered
- Fencing: Back Yard
- Waterfront features: Pond
Lot
- Size: 10.10 Acres
Details
- Additional structures: Storm Shelter
- Parcel number: 041 00414 000
- Special conditions: Standard
Construction
Type & style
- Home type: SingleFamily
- Architectural style: Log
- Property subtype: Single Family Residence, Residential
Materials
- Log, Stone
- Roof: Metal
Condition
- New construction: No
- Year built: 1996
Utilities & green energy
- Sewer: Septic Tank
- Water: Well
- Utilities for property: Electricity Available
Community & neighborhood
Location
- Region: Lawrenceburg
- Subdivision: None
Price history
| Date | Event | Price |
|---|---|---|
| 6/25/2025 | Sold | $480,000-1.8%$178/sqft |
Source: | ||
| 5/13/2025 | Pending sale | $489,000$181/sqft |
Source: | ||
| 5/8/2025 | Listed for sale | $489,000+144.5%$181/sqft |
Source: | ||
| 3/26/2014 | Sold | $200,000-2.4%$74/sqft |
Source: | ||
| 3/14/2014 | Listed for sale | $205,000$76/sqft |
Source: United Country Report a problem | ||
Public tax history
| Year | Property taxes | Tax assessment |
|---|---|---|
| 2024 | $1,203 +13% | $55,525 |
| 2023 | $1,065 +0.9% | $55,525 +0.9% |
| 2022 | $1,055 | $55,025 +44.1% |
Find assessor info on the county website
Neighborhood: 38464
Nearby schools
GreatSchools rating
- 5/10Waynesboro Middle SchoolGrades: 5-8Distance: 10.7 mi
- 5/10Wayne County High SchoolGrades: 9-12Distance: 11 mi
- 4/10Waynesboro Elementary SchoolGrades: PK-4Distance: 10.8 mi
Schools provided by the listing agent
- Elementary: Waynesboro Elementary
- Middle: Waynesboro Middle School
- High: Wayne County High School
Source: RealTracs MLS as distributed by MLS GRID. This data may not be complete. We recommend contacting the local school district to confirm school assignments for this home.
Get pre-qualified for a loan
At Zillow Home Loans, we can pre-qualify you in as little as 5 minutes with no impact to your credit score.An equal housing lender. NMLS #10287.

