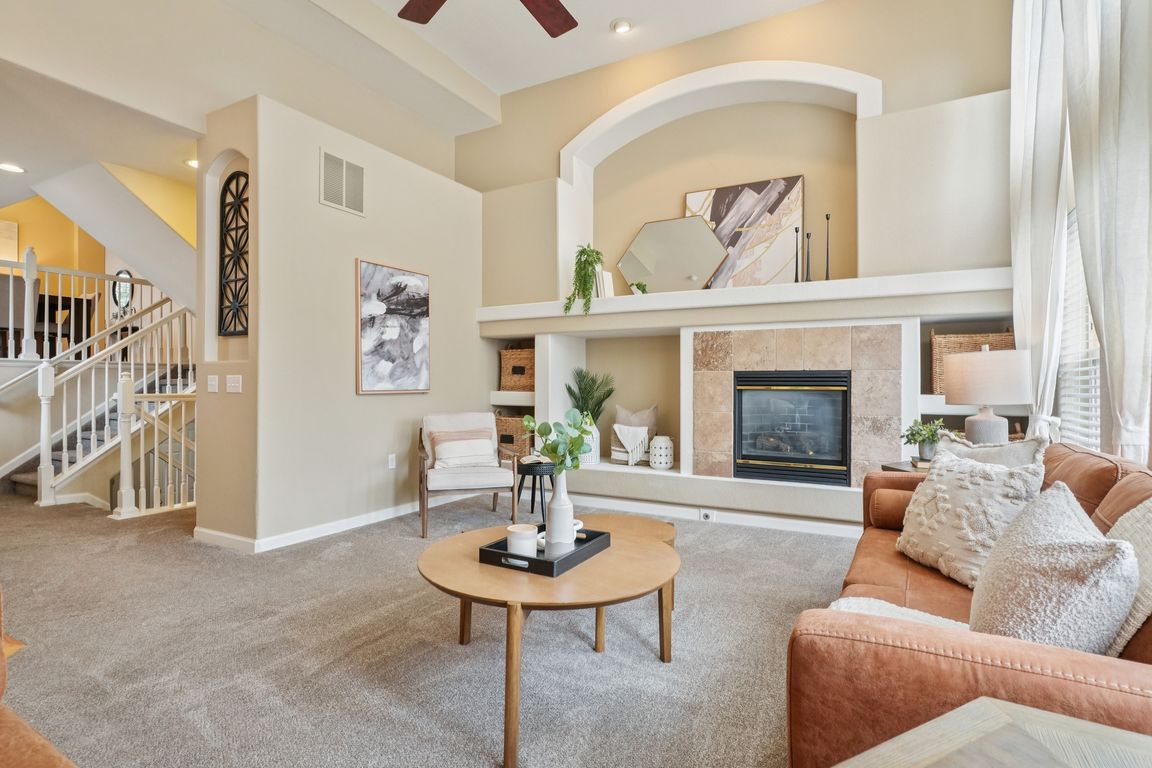Open: Sat 1pm-3pm

For sale
$465,000
3beds
2,302sqft
9850 E Florida Place, Aurora, CO 80247
3beds
2,302sqft
Townhouse
Built in 2000
1,612 sqft
2 Attached garage spaces
$202 price/sqft
$415 monthly HOA fee
What's special
Corner unitResort-style poolPrivate balconyPrimary suiteVaulted ceilingsMultiple balconiesPowder bath
Corner unit, multiple balconies, resort-style pool, and private fully enclosed dog park — this Kensington townhome and community is an exceptional opportunity in value, living space, and location! Boasting the largest floorplan in the neighborhood, this home lives like a single-family residence and is ideal for flexible living, roommates (house hack!), ...
- 1 day |
- 216 |
- 15 |
Source: REcolorado,MLS#: 5279156
Travel times
Living Room
Kitchen
Primary Bedroom
Zillow last checked: 7 hours ago
Listing updated: October 09, 2025 at 10:02am
Listed by:
Megan Lopez 720-734-7099 megan@thrivedenver.com,
Thrive Real Estate Group
Source: REcolorado,MLS#: 5279156
Facts & features
Interior
Bedrooms & bathrooms
- Bedrooms: 3
- Bathrooms: 4
- Full bathrooms: 3
- 1/2 bathrooms: 1
- Main level bathrooms: 1
Bedroom
- Description: Spacious, Ceiling Fan, Private Balcony, Huge Closet
- Features: Primary Suite
- Level: Upper
Bedroom
- Description: Secondary Bedroom, Blackout Shades
- Features: Primary Suite
- Level: Upper
Bedroom
- Description: Garden Level, Walk In Closet, Full Bath Attached
- Level: Basement
Bathroom
- Description: Near Living Room, Away From Kitchen
- Level: Main
Bathroom
- Description: Generously Sized, Double Sinks, Separate Water Closet With Newer Toilet
- Features: En Suite Bathroom
- Level: Upper
Bathroom
- Description: Newer Toilet, Single Sink
- Features: En Suite Bathroom
- Level: Upper
Bathroom
- Description: Gently Used, Single Sink
- Features: En Suite Bathroom
- Level: Basement
Dining room
- Description: Adjacent To Kitchen, Hardwood Floors, French Doors To Front Porch
- Level: Main
Kitchen
- Description: Tons Of Storage, Slider To Large Covered Balcony, Window Over Sink
- Level: Main
Laundry
- Description: Washer And Dryer Included, Utility Sink, Storage Space, Shelving
- Level: Basement
Living room
- Description: Two Story, Gas Fireplace, Built-In Wall Feature
- Level: Main
Mud room
- Description: Catch-All Closet At Garage Entrance At Lower Level, Surprisingly Spacious!
- Level: Main
Heating
- Forced Air, Natural Gas
Cooling
- Central Air
Appliances
- Included: Dishwasher, Disposal, Dryer, Gas Water Heater, Humidifier, Microwave, Range, Refrigerator, Washer
- Laundry: In Unit
Features
- Built-in Features, Ceiling Fan(s), Eat-in Kitchen, Entrance Foyer, Five Piece Bath, High Ceilings, Laminate Counters, Pantry, Primary Suite, Smart Thermostat, Smoke Free, Tile Counters, Vaulted Ceiling(s), Walk-In Closet(s)
- Flooring: Carpet, Linoleum, Tile, Wood
- Windows: Double Pane Windows, Window Coverings
- Basement: Daylight,Finished,Interior Entry,Sump Pump
- Number of fireplaces: 1
- Fireplace features: Gas, Living Room
- Common walls with other units/homes: End Unit,No One Above,No One Below,1 Common Wall
Interior area
- Total structure area: 2,302
- Total interior livable area: 2,302 sqft
- Finished area above ground: 1,830
- Finished area below ground: 472
Video & virtual tour
Property
Parking
- Total spaces: 2
- Parking features: Concrete, Dry Walled, Lighted, Oversized, Storage
- Attached garage spaces: 2
Features
- Levels: Three Or More
- Patio & porch: Covered, Front Porch, Patio
- Exterior features: Balcony, Dog Run, Lighting, Rain Gutters
Lot
- Size: 1,612 Square Feet
- Features: Corner Lot, Landscaped
Details
- Parcel number: 034049991
- Special conditions: Standard
Construction
Type & style
- Home type: Townhouse
- Property subtype: Townhouse
- Attached to another structure: Yes
Materials
- Brick, Frame, Wood Siding
- Foundation: Slab
- Roof: Composition
Condition
- Year built: 2000
Utilities & green energy
- Sewer: Public Sewer
- Water: Public
- Utilities for property: Cable Available, Electricity Connected, Internet Access (Wired), Natural Gas Connected
Community & HOA
Community
- Security: Carbon Monoxide Detector(s), Smoke Detector(s), Video Doorbell
- Subdivision: Kensington
HOA
- Has HOA: Yes
- Amenities included: Clubhouse, Park, Parking, Pool, Spa/Hot Tub
- Services included: Reserve Fund, Insurance, Irrigation, Maintenance Grounds, Maintenance Structure, Recycling, Road Maintenance, Snow Removal, Trash
- HOA fee: $415 monthly
- HOA name: Integrity HOA
- HOA phone: 720-735-0053
Location
- Region: Aurora
Financial & listing details
- Price per square foot: $202/sqft
- Tax assessed value: $527,200
- Annual tax amount: $2,482
- Date on market: 10/9/2025
- Listing terms: Cash,Conventional,FHA,VA Loan
- Exclusions: Seller's Personal Property And Any Staging Items.
- Ownership: Individual
- Electric utility on property: Yes
- Road surface type: Paved