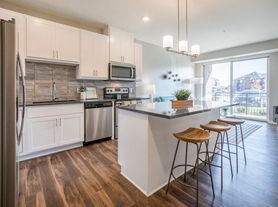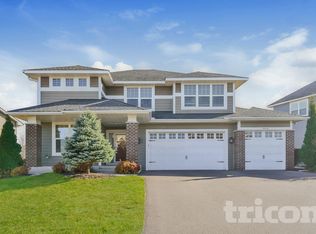Welcome to 9850 Glacial Valley Road
Available 10/1. This home was built in 2021. There is plenty of space and in a wonderful neighborhood. Main floor has LVT flooring throughout, dining area, expansive living area, open kitchen with island, higher end appliances with gas range and built in microwave with dishwasher and panoramic views overlooking your backyard. Lots of natural light, a half bath and access to a 3 car garage with remotes. Upper level has all four bedrooms with a common bath, laundry and master bedroom with an oversized walk in closet and private bath. Lower level is unfinished though has potential to be an additional family area or play area with access to the backyard. This home is in a newly developed area, close to Woodbury schools, restaurants and shopping. Don't miss out on this one!
UTILITIES (TENANT) - Tenant is responsible for electricity, gas, heat, cable/internet, water/sewer/trash/recycling and lawn & snow care.
UTILITIES (LANDLORD) - Owner pays none.
Benefit package included in rent.
PETS - *DOGS and CATS accepted with a $25 monthly pet rent per pet as well as a pet application to be completed.
DOG RESTRICTIONS - We do not allow certain types of dogs that may have violent tendencies if mixed with other dogs. Examples of dogs not allowed are Pit Bulls, Rottweillers, Dobermans, German Shepherds, Presa Canarios, Huskies, Chows or mixed breed with any of the above. Owners reserve the right to deny any dog.
Tenant is required to have a min $100,000 tenant liability coverage or renter's insurance or coverage will be put in place.
NON-REFUNDABLE LEASE PROCESSING FEE: $75.00 due with first months rent.
NO SMOKING - This home does not allow smoking.
**We do not allow certain types of dogs that may have violent tendencies if mixed with other dogs. Examples of dogs not allowed are Pit Bulls, Rottweillers, Dobermans, German Shepherds, Presa Canarios, Huskies, Chows or mixed breed with any of the above. Owners reserve the right to deny any dog, so speak with the leasing agent prior to making application. All pets are subject to pet rent. There is a limit to the number of pets in one household.
Don't miss, this one will go fast, excellent location
Thank you for your time and we look forward to your inquiry soon!
House for rent
$2,890/mo
9850 Glacial Valley Rd, Woodbury, MN 55129
4beds
3,600sqft
Price may not include required fees and charges.
Single family residence
Available now
Cats, dogs OK
Central air
In unit laundry
Attached garage parking
Forced air, fireplace
What's special
Panoramic viewsLvt flooringOpen kitchen with islandLots of natural lightOversized walk in closetFour bedroomsHigher end appliances
- 93 days |
- -- |
- -- |
Zillow last checked: 9 hours ago
Listing updated: November 13, 2025 at 11:56am
Travel times
Looking to buy when your lease ends?
Consider a first-time homebuyer savings account designed to grow your down payment with up to a 6% match & a competitive APY.
Facts & features
Interior
Bedrooms & bathrooms
- Bedrooms: 4
- Bathrooms: 3
- Full bathrooms: 3
Heating
- Forced Air, Fireplace
Cooling
- Central Air
Appliances
- Included: Dishwasher, Dryer, Washer
- Laundry: In Unit
Features
- Walk In Closet
- Has fireplace: Yes
Interior area
- Total interior livable area: 3,600 sqft
Video & virtual tour
Property
Parking
- Parking features: Attached
- Has attached garage: Yes
- Details: Contact manager
Features
- Exterior features: Cable not included in rent, Electricity not included in rent, Garbage not included in rent, Gas not included in rent, Heating not included in rent, Heating system: ForcedAir, Internet not included in rent, Sewage not included in rent, Walk In Closet, Water not included in rent
Details
- Parcel number: 3402821410026
Construction
Type & style
- Home type: SingleFamily
- Property subtype: Single Family Residence
Community & HOA
Location
- Region: Woodbury
Financial & listing details
- Lease term: 1 Year
Price history
| Date | Event | Price |
|---|---|---|
| 11/13/2025 | Price change | $2,890-3.6%$1/sqft |
Source: Zillow Rentals | ||
| 10/21/2025 | Price change | $2,999-6.2%$1/sqft |
Source: Zillow Rentals | ||
| 9/30/2025 | Price change | $3,197-3%$1/sqft |
Source: Zillow Rentals | ||
| 9/9/2025 | Price change | $3,297-13.2%$1/sqft |
Source: Zillow Rentals | ||
| 9/5/2025 | Listed for rent | $3,797+27.4%$1/sqft |
Source: Zillow Rentals | ||

