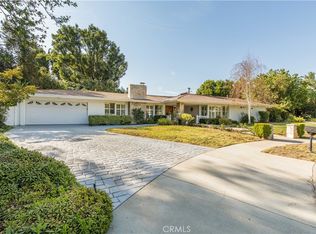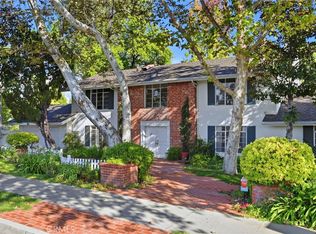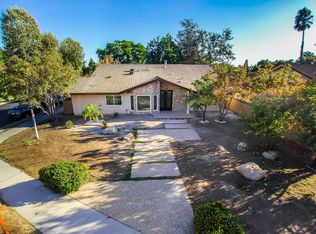Sold for $1,180,000 on 07/29/25
$1,180,000
9850 Vanalden Ave, Northridge, CA 91324
5beds
2,360sqft
Residential, Single Family Residence
Built in 1962
0.29 Acres Lot
$-- Zestimate®
$500/sqft
$5,120 Estimated rent
Home value
Not available
Estimated sales range
Not available
$5,120/mo
Zestimate® history
Loading...
Owner options
Explore your selling options
What's special
Welcome to this spacious and character-filled 5-bedroom, 3-bathroom home, nestled among mature landscaping on an expansive corner lot. Thoughtfully maintained and filled with natural light, this warm and welcoming residence offers exceptional versatility with multiple living areas and a generous open-concept kitchen at the heart of the home. The expansive primary suite features a walk-in closet and full ensuite bath, with three additional bedrooms and a guest bath nearby. On the opposite side of the home, a private ensuite bedroom offers ideal flexibility for guests, in-laws, or a potential JADU. While conveniently located with easy access to top-rated schools, shopping, and commuter routes, the home's interior remains peaceful and private thanks to its smart layout and leafy surroundings. Step outside to a fully fenced backyard that feels like a retreat, complete with a pergola-covered patio, grassy play area, and plenty of room to add a pool or possibly an ADU. An attached two-car garage includes built-in cabinetry and overhead storage accessed by pull-down stairs. This is a rare opportunity to enjoy space, flexibility, and privacy in a neighborhood known for its comfort, convenience, and excellent schools - including Granada Hills Charter High School, Nobel Charter Middle School, and Topeka Charter School for Advanced Studies Elementary School.
Zillow last checked: 8 hours ago
Listing updated: July 30, 2025 at 04:06pm
Listed by:
Julie Leverence DRE # 01319025 818-448-1061,
Foster Douglas 800-370-3208
Bought with:
Jasdeep Kochar, DRE # 01701084
Ameristar Real Estate Inv.
Source: CLAW,MLS#: 25518405
Facts & features
Interior
Bedrooms & bathrooms
- Bedrooms: 5
- Bathrooms: 3
- Full bathrooms: 3
Heating
- Central, Forced Air
Cooling
- Air Conditioning, Central Air
Appliances
- Included: Dishwasher, Dryer, Disposal, Washer, Range/Oven
- Laundry: In Garage
Features
- Ceiling Fan(s), Breakfast Counter / Bar, Dining Area
- Flooring: Carpet, Hardwood, Tile
- Has fireplace: Yes
- Fireplace features: Living Room
Interior area
- Total structure area: 2,360
- Total interior livable area: 2,360 sqft
Property
Parking
- Total spaces: 2
- Parking features: Garage Is Attached
- Has attached garage: Yes
Features
- Levels: One
- Stories: 1
- Pool features: None
- Spa features: None
- Has view: Yes
- View description: None
Lot
- Size: 0.29 Acres
- Dimensions: 92 x 138
Details
- Additional structures: None
- Parcel number: 2762031003
- Zoning: LARA
- Special conditions: Standard
Construction
Type & style
- Home type: SingleFamily
- Architectural style: Mid-Century
- Property subtype: Residential, Single Family Residence
Condition
- Year built: 1962
Community & neighborhood
Location
- Region: Northridge
Price history
| Date | Event | Price |
|---|---|---|
| 7/29/2025 | Sold | $1,180,000-1.5%$500/sqft |
Source: | ||
| 7/23/2025 | Pending sale | $1,198,000$508/sqft |
Source: | ||
| 7/10/2025 | Contingent | $1,198,000$508/sqft |
Source: | ||
| 7/7/2025 | Price change | $1,198,000+0.8%$508/sqft |
Source: | ||
| 7/5/2025 | Price change | $1,189,000-0.9%$504/sqft |
Source: | ||
Public tax history
| Year | Property taxes | Tax assessment |
|---|---|---|
| 2025 | $3,884 +1.7% | $291,050 +2% |
| 2024 | $3,818 +1.8% | $285,344 +2% |
| 2023 | $3,750 +4.5% | $279,750 +2% |
Find assessor info on the county website
Neighborhood: Northridge
Nearby schools
GreatSchools rating
- 8/10Topeka Charter School For Advanced StudiesGrades: K-5Distance: 0.2 mi
- 9/10Alfred B. Nobel Charter Middle SchoolGrades: 6-8Distance: 0.3 mi
- 6/10Northridge Academy HighGrades: 9-12Distance: 1.4 mi
Schools provided by the listing agent
- District: Los Angeles Unified
Source: CLAW. This data may not be complete. We recommend contacting the local school district to confirm school assignments for this home.

Get pre-qualified for a loan
At Zillow Home Loans, we can pre-qualify you in as little as 5 minutes with no impact to your credit score.An equal housing lender. NMLS #10287.


