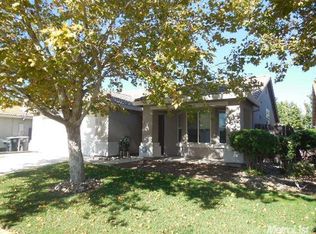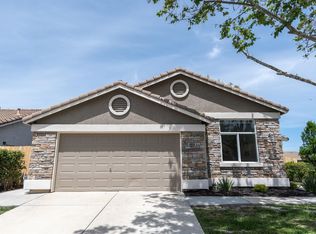Great Neighborhood, Walking Distance to Arlene Hein Elementary, Toby Johnson Middle School, and Franklin High School. Near by shopping centers and Park. Easy acess to Highway 99 & 5. Open Bright. Newer Tiles in bathroom and kitchen. Granite countertops. All Stainless steel appliances. Good size Lot. Move in Ready.
This property is off market, which means it's not currently listed for sale or rent on Zillow. This may be different from what's available on other websites or public sources.

