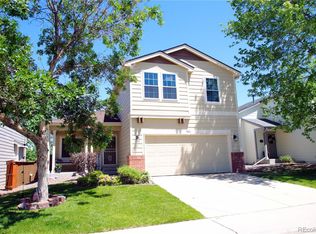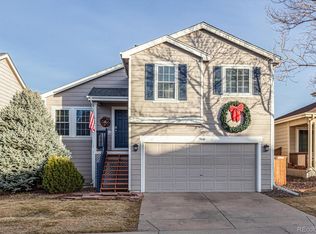Great house--prime location to rec center/shopping/restaurants. Light & bright with open, inviting, livable floor plan. Kitchen, dining room & living room all open for a great warm & inviting space for easy living. Dining room has slider to deck & back yard offering lots of light & outdoor living. Kitchen appliances include a gas range & newer frig,microwave & dishwasher. Brand new hot water heater. Updates include:brand new exterior paint, wood laminate flooring, interior neutral paint, upgraded light fixtures on main level. Upper level master is large & bright with walk-in closet & full bath.Good-sized secondary bedrooms have large closets & are near hall full bath. Large kitchen, lots of counters & cabinets & breakfast bar Washer & dryer included. School bus stop nearby for transport to quality Douglas County schools. Highlands Ranch amenities include:indoor & outdoor pools, trails, exercise facility, tennis, gym, climbing wall, open space, parks & events. Renowned Valor is near.
This property is off market, which means it's not currently listed for sale or rent on Zillow. This may be different from what's available on other websites or public sources.

