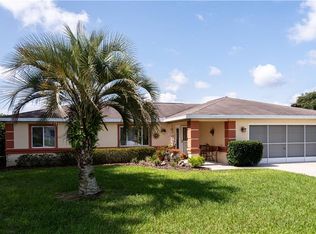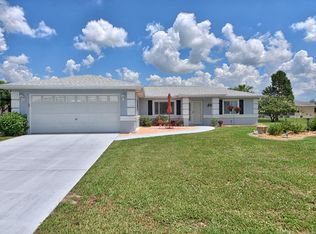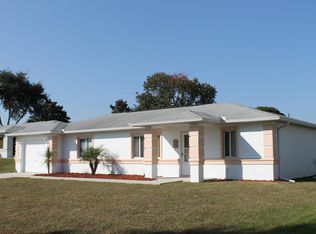Sold for $160,000 on 02/24/25
$160,000
9853 SW 59th Cir, Ocala, FL 34476
2beds
935sqft
Single Family Residence
Built in 1999
8,712 Square Feet Lot
$159,500 Zestimate®
$171/sqft
$1,420 Estimated rent
Home value
$159,500
$142,000 - $180,000
$1,420/mo
Zestimate® history
Loading...
Owner options
Explore your selling options
What's special
Experience the tranquility of Cherrywood Estates, a peaceful 55+ community featuring this charming, move-in ready home with 2 bedrooms, 1 bathroom, and a 2-car garage. Recent updates include a newly painted interior and exterior, a newer roof (2021), water heater (2024) and a new air conditioning unit (2023). The kitchen is equipped with new stainless steel appliances and granite countertops. Both bedrooms offer spacious walk-in closets. Located in the highly sought-after Cherrywood neighborhood of Ocala, residents enjoy access to a clubhouse, community pool, tennis courts, and numerous other amenities. Your monthly fee covers cable TV, high-speed internet, and trash service for added convenience. Additionally, you will find Publix just around the corner, with shopping centers and restaurants only a 5-minute drive away. If you're looking for a home that combines comfort with convenience, this is the perfect choice!
Zillow last checked: 8 hours ago
Listing updated: June 09, 2025 at 06:31pm
Listing Provided by:
Brunilda Finehirsh 860-234-2983,
FINEHIRSH REALTY POWERED BY SELLSTATE 860-234-2983
Bought with:
Tiffany Mullin, 3604115
FINEHIRSH REALTY POWERED BY SELLSTATE
Source: Stellar MLS,MLS#: TB8338441 Originating MLS: Suncoast Tampa
Originating MLS: Suncoast Tampa

Facts & features
Interior
Bedrooms & bathrooms
- Bedrooms: 2
- Bathrooms: 1
- Full bathrooms: 1
Primary bedroom
- Features: Ceiling Fan(s), Walk-In Closet(s)
- Level: First
- Area: 143 Square Feet
- Dimensions: 13x11
Bedroom 2
- Features: Ceiling Fan(s), Walk-In Closet(s)
- Level: First
- Area: 99.75 Square Feet
- Dimensions: 10.5x9.5
Dining room
- Level: First
- Area: 121.5 Square Feet
- Dimensions: 13.5x9
Kitchen
- Features: Granite Counters
- Level: First
- Area: 137.75 Square Feet
- Dimensions: 14.5x9.5
Living room
- Features: Ceiling Fan(s)
- Level: First
- Area: 214.5 Square Feet
- Dimensions: 16.5x13
Heating
- Central
Cooling
- Central Air
Appliances
- Included: Dishwasher, Microwave, Range, Refrigerator
- Laundry: In Garage
Features
- Ceiling Fan(s), Primary Bedroom Main Floor, Thermostat, Walk-In Closet(s)
- Flooring: Carpet, Laminate, Tile
- Has fireplace: No
Interior area
- Total structure area: 1,489
- Total interior livable area: 935 sqft
Property
Parking
- Total spaces: 2
- Parking features: Garage - Attached
- Attached garage spaces: 2
Features
- Levels: One
- Stories: 1
- Exterior features: Lighting, Private Mailbox, Sidewalk
Lot
- Size: 8,712 sqft
- Dimensions: 85 x 100
Details
- Parcel number: 3568011614
- Zoning: R1
- Special conditions: None
Construction
Type & style
- Home type: SingleFamily
- Property subtype: Single Family Residence
Materials
- Block, Stucco
- Foundation: Slab
- Roof: Shingle
Condition
- New construction: No
- Year built: 1999
Utilities & green energy
- Sewer: Public Sewer
- Water: Public
- Utilities for property: Cable Available, Electricity Available
Community & neighborhood
Community
- Community features: Clubhouse, Pool, Tennis Court(s)
Senior living
- Senior community: Yes
Location
- Region: Ocala
- Subdivision: CHERRYWOOD ESTATES
HOA & financial
HOA
- Has HOA: Yes
- HOA fee: $321 monthly
- Amenities included: Clubhouse, Other, Pool, Tennis Court(s)
- Services included: Cable TV, Community Pool, Internet, Pool Maintenance, Trash
- Association name: Cherrywood Property Management / Jennifer Griffin
- Association phone: 352-237-1675
Other fees
- Pet fee: $0 monthly
Other financial information
- Total actual rent: 0
Other
Other facts
- Listing terms: Cash,Conventional,FHA,VA Loan
- Ownership: Fee Simple
- Road surface type: Paved
Price history
| Date | Event | Price |
|---|---|---|
| 5/6/2025 | Listing removed | $185,000$198/sqft |
Source: | ||
| 5/5/2025 | Listing removed | $1,300$1/sqft |
Source: Stellar MLS #TB8354509 | ||
| 4/27/2025 | Price change | $1,300-18.8%$1/sqft |
Source: Stellar MLS #TB8354509 | ||
| 4/27/2025 | Price change | $185,000-3.1%$198/sqft |
Source: | ||
| 3/22/2025 | Listed for sale | $191,000+19.4%$204/sqft |
Source: | ||
Public tax history
| Year | Property taxes | Tax assessment |
|---|---|---|
| 2024 | $700 +1.3% | $51,161 +3% |
| 2023 | $691 +3.1% | $49,671 +3% |
| 2022 | $670 +1.5% | $48,224 +3% |
Find assessor info on the county website
Neighborhood: Cherrywood Estates
Nearby schools
GreatSchools rating
- 3/10Hammett Bowen Jr. Elementary SchoolGrades: PK-5Distance: 1.6 mi
- 4/10Liberty Middle SchoolGrades: 6-8Distance: 1.3 mi
- 4/10West Port High SchoolGrades: 9-12Distance: 5.6 mi
Schools provided by the listing agent
- Elementary: Hammett Bowen Jr. Elementary
- Middle: Liberty Middle School
- High: West Port High School
Source: Stellar MLS. This data may not be complete. We recommend contacting the local school district to confirm school assignments for this home.
Get a cash offer in 3 minutes
Find out how much your home could sell for in as little as 3 minutes with a no-obligation cash offer.
Estimated market value
$159,500
Get a cash offer in 3 minutes
Find out how much your home could sell for in as little as 3 minutes with a no-obligation cash offer.
Estimated market value
$159,500


