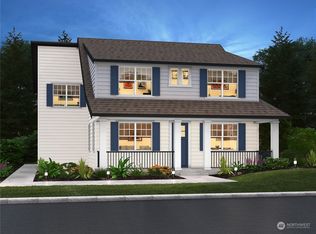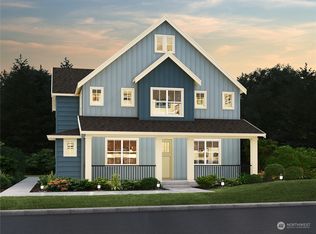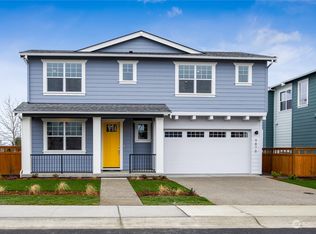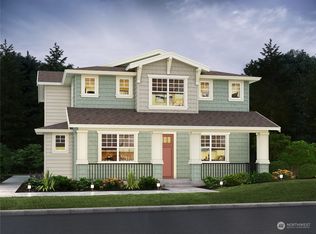Sold
Listed by:
Channer Hernandez,
Conner Real Estate Group, LLC,
Pam Coovert,
Conner Real Estate Group, LLC
Bought with: Ensemble
$1,045,000
9854 5th Lane SW #21, Seattle, WA 98106
5beds
2,701sqft
Single Family Residence
Built in 2023
6,216.01 Square Feet Lot
$1,017,700 Zestimate®
$387/sqft
$4,773 Estimated rent
Home value
$1,017,700
$967,000 - $1.07M
$4,773/mo
Zestimate® history
Loading...
Owner options
Explore your selling options
What's special
New highly sought-after Plan E-1. Altamura by Conner Homes has the benefits of urban living with our large floorplans and homesites often found in suburbia. Plan E1 offers a spacious and open kitchen with, Qtz counters, tile backsplash and under cab lighting. Luxury vinyl plank throughout the main level. Electric linear fireplace in great room. Also featuring bedroom and 3/4 bath on main level. The upper level features a spacious Primary suite with an ensuite bath; double sinks, Qtz. counter, tile floor and free-standing tub! Additional three bedrooms are well sized. Generous bonus area on the upper level! Fully fenced and landscaped yard! Covered patio with gas BBQ stub. Brokers, please register Buyers on/before their first visit.
Zillow last checked: 8 hours ago
Listing updated: January 14, 2024 at 02:48pm
Listed by:
Channer Hernandez,
Conner Real Estate Group, LLC,
Pam Coovert,
Conner Real Estate Group, LLC
Bought with:
Todd Shively, 27646
Ensemble
Source: NWMLS,MLS#: 2156022
Facts & features
Interior
Bedrooms & bathrooms
- Bedrooms: 5
- Bathrooms: 3
- Full bathrooms: 2
- 3/4 bathrooms: 1
- Main level bedrooms: 1
Primary bedroom
- Level: Second
Bedroom
- Level: Second
Bedroom
- Level: Main
Bedroom
- Level: Second
Bedroom
- Level: Second
Bathroom full
- Level: Second
Bathroom three quarter
- Level: Main
Bathroom full
- Level: Second
Bonus room
- Level: Second
Dining room
- Level: Main
Kitchen with eating space
- Level: Main
Living room
- Level: Main
Utility room
- Level: Second
Heating
- Fireplace(s), Heat Pump
Cooling
- Central Air, Forced Air, Heat Pump
Appliances
- Included: Dishwasher_, GarbageDisposal_, Microwave_, StoveRange_, Dishwasher, Garbage Disposal, Microwave, StoveRange, Water Heater: Hybrid Electric, Water Heater Location: Garage
Features
- Bath Off Primary, Dining Room
- Flooring: Ceramic Tile, Vinyl, Vinyl Plank, Carpet
- Windows: Double Pane/Storm Window
- Basement: None
- Number of fireplaces: 1
- Fireplace features: Electric, Main Level: 1, Fireplace
Interior area
- Total structure area: 2,701
- Total interior livable area: 2,701 sqft
Property
Parking
- Total spaces: 2
- Parking features: Attached Garage
- Attached garage spaces: 2
Features
- Levels: Two
- Stories: 2
- Patio & porch: Ceramic Tile, Wall to Wall Carpet, Bath Off Primary, Double Pane/Storm Window, Dining Room, Walk-In Closet(s), Fireplace, Water Heater
- Has view: Yes
- View description: Territorial
Lot
- Size: 6,216 sqft
- Features: Corner Lot, Value In Land, Cable TV, Electric Car Charging, Fenced-Partially, Gas Available, High Speed Internet, Patio
Details
- Parcel number: 2895870210
- Special conditions: Standard
Construction
Type & style
- Home type: SingleFamily
- Architectural style: Craftsman
- Property subtype: Single Family Residence
Materials
- Cement Planked
- Foundation: Poured Concrete
- Roof: Composition
Condition
- Under Construction
- New construction: Yes
- Year built: 2023
- Major remodel year: 2024
Details
- Builder name: Conner Homes
Utilities & green energy
- Electric: Company: Seattle City Light
- Sewer: Sewer Connected, Company: SW Suburban Sewer District
- Water: Public, Company: Water District 20
Community & neighborhood
Community
- Community features: Park
Location
- Region: Seattle
- Subdivision: White Center
HOA & financial
HOA
- HOA fee: $93 monthly
- Association phone: 206-659-4135
Other
Other facts
- Listing terms: Cash Out,Conventional
- Cumulative days on market: 497 days
Price history
| Date | Event | Price |
|---|---|---|
| 1/14/2024 | Sold | $1,045,000$387/sqft |
Source: | ||
| 8/31/2023 | Pending sale | $1,045,000$387/sqft |
Source: | ||
| 8/29/2023 | Listed for sale | $1,045,000$387/sqft |
Source: | ||
Public tax history
Tax history is unavailable.
Neighborhood: 98106
Nearby schools
GreatSchools rating
- 3/10White Center Heights ElementaryGrades: PK-5Distance: 0.2 mi
- 3/10Cascade Middle SchoolGrades: 6-8Distance: 0.9 mi
- 2/10Evergreen High SchoolGrades: 9-12Distance: 1.1 mi
Schools provided by the listing agent
- Elementary: White Center Heights
- Middle: Cascade Mid
- High: Evergreen High
Source: NWMLS. This data may not be complete. We recommend contacting the local school district to confirm school assignments for this home.

Get pre-qualified for a loan
At Zillow Home Loans, we can pre-qualify you in as little as 5 minutes with no impact to your credit score.An equal housing lender. NMLS #10287.
Sell for more on Zillow
Get a free Zillow Showcase℠ listing and you could sell for .
$1,017,700
2% more+ $20,354
With Zillow Showcase(estimated)
$1,038,054


