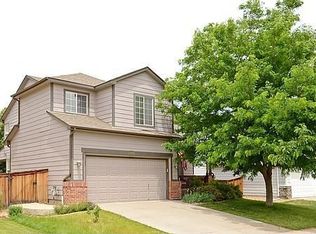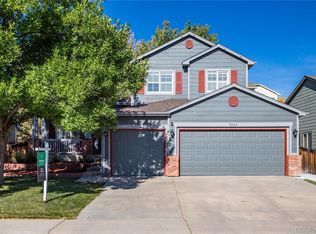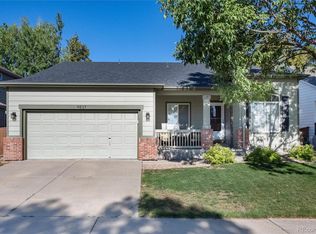*Fabulous 2-story home with rare 3 car oversized garage with shelves, workbench and cabinets, AND a finished basement. * *Covered Porch, Central Air Conditioning, Vaulted Ceilings, and Ceiling Fans. * *Updated Kitchen - Granite counters, black composite sink, faucet, and stainless appliances. The cabinets are also redone and includes a new floor.* *The Main Floor includes a formal living room with a 2-story high ceiling, a formal dining room, an updated kitchen with an eat-in area, family room with gas fireplace, half bath, and laundry. Stainless appliances stay but bring your own washer and dryer.* *Upstairs you will find the master suite with high ceiling and newer tile flooring in the bath. Bath includes a large garden/soaking tub, double sinks, and a spacious walk-in closet. There are two more bedrooms that share a full bath with newer tile flooring.* *The basement is finished with a bedroom, 3/4 bath (sink, toilet and shower) with newer tile flooring and a huge second family room or workout room. There are areas for an office or 4th bedroom and storage.* Light and bright, easy to live. *There are beautiful mature trees with a fenced yard and a sprinkler system in the front and the back. Private with the big trees.* *The home is located in Eastridge. This is near the Denver Tech Center, Inverness, Meridian, parks, recreation centers, shopping, and light rail...easy access to all. Also C-470 and I-25 are nearby.* *Big Dry Creek Park is a block away!* *Highly acclaimed Douglas County Schools nearby. Arrowwood Elementary School, Cresthill Middle School, and Highlands Ranch High School.* *Non-Smokers Only!* *Rent $3,000* *Standard income to rental requirement: monthly income must be at least 3 times the rent, or over $108,000 annual per household. Now clean and ready to move in!* *$38 non-refundable application fee per adult to check credit and references. *Minimum 680 credit score* *Owner pays for HOA fees at all 4 recreation centers. There are indoor and outdoor swimming pools, tennis courts, workout equipment, turf soccer fields, basketball and racquetball. Some of the optional activities are included with an added fee* *Tenant is responsible for all utilities & exterior maintenance. This includes yard* *Specific lease terms & conditions subject to owner approval prior to lease execution. Information in this advertising is deemed reliable but is not guaranteed*
This property is off market, which means it's not currently listed for sale or rent on Zillow. This may be different from what's available on other websites or public sources.


