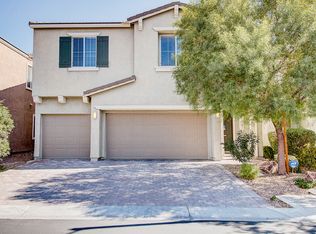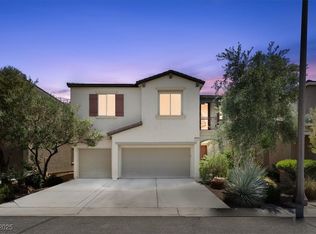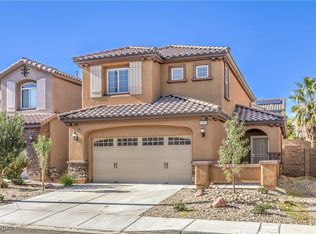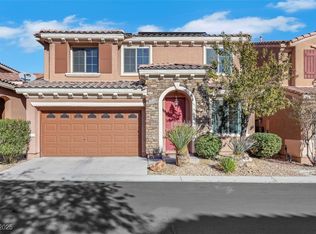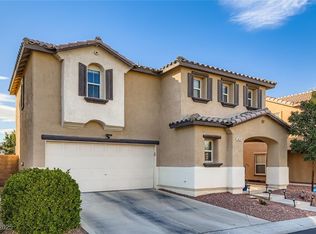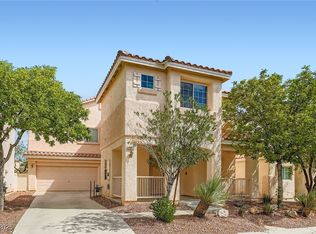Welcome to this beautifully upgraded 5-bed, 3-bath home located in a gated community within Mountain’s Edge . Freshly painted, originally built as a 4-bedroom, this spacious home now features a fifth bedroom downstairs, created by enclosing a den—perfect for guests or a home office. The open floor plan offers manmade wood & tile flooring throughout the first floor, creating a warm and modern feel. Enjoy a large kitchen with granite countertops, a stylish backsplash, stainless steel appliances, a center island, and ample cabinetry—ideal for cooking and entertaining. The primary suite includes a luxurious bath with separate shower and soaking tub.
Upstairs, you'll find two generous lofts and a convenient laundry room, providing space for work, play, or relaxation.
Additional highlights include a three-car garage and access to nearby parks, trails, shopping, and dining.
Active
$548,999
9856 Chief Sky St, Las Vegas, NV 89178
5beds
2,763sqft
Est.:
Single Family Residence
Built in 2010
4,356 Square Feet Lot
$544,300 Zestimate®
$199/sqft
$111/mo HOA
What's special
Stylish backsplashGenerous loftsSpacious homePrimary suiteLarge kitchenStainless steel appliancesOpen floor plan
- 131 days |
- 284 |
- 16 |
Zillow last checked: 8 hours ago
Listing updated: November 21, 2025 at 11:50am
Listed by:
Rena Levy BS.0035249 702-612-7099,
Realty ONE Group, Inc
Source: LVR,MLS#: 2710460 Originating MLS: Greater Las Vegas Association of Realtors Inc
Originating MLS: Greater Las Vegas Association of Realtors Inc
Tour with a local agent
Facts & features
Interior
Bedrooms & bathrooms
- Bedrooms: 5
- Bathrooms: 3
- Full bathrooms: 3
Primary bedroom
- Description: Ceiling Fan,Upstairs,Walk-In Closet(s)
- Dimensions: 16X20
Bedroom 2
- Description: Ceiling Fan,Closet,Upstairs
- Dimensions: 12X10
Bedroom 3
- Description: Ceiling Fan,Closet,Upstairs
- Dimensions: 11X12
Bedroom 4
- Description: Ceiling Fan,Closet,Upstairs
- Dimensions: 11x12
Bedroom 5
- Description: Built In Shelves,Closet,Downstairs
- Dimensions: 12X14
Primary bathroom
- Description: Double Sink,Separate Shower,Separate Tub
Family room
- Description: Ceiling Fan
- Dimensions: 12X14
Kitchen
- Description: Breakfast Bar/Counter,Granite Countertops,Island,Pantry,Tile Flooring
Living room
- Description: Front
- Dimensions: 12X14
Loft
- Description: Great Room
- Dimensions: 12X15
Loft
- Description: Great Room
- Dimensions: 14X15
Heating
- Central, Gas
Cooling
- Central Air, Electric
Appliances
- Included: Dryer, Disposal, Gas Range, Refrigerator, Washer
- Laundry: Gas Dryer Hookup, Laundry Room, Upper Level
Features
- Bedroom on Main Level, Ceiling Fan(s), Window Treatments
- Flooring: Carpet, Laminate, Tile
- Windows: Blinds, Double Pane Windows
- Has fireplace: No
Interior area
- Total structure area: 2,763
- Total interior livable area: 2,763 sqft
Video & virtual tour
Property
Parking
- Total spaces: 3
- Parking features: Attached, Garage, Garage Door Opener, Inside Entrance, Private
- Attached garage spaces: 3
Features
- Stories: 2
- Exterior features: Private Yard
- Fencing: Block,Back Yard
Lot
- Size: 4,356 Square Feet
- Features: Desert Landscaping, Landscaped, < 1/4 Acre
Details
- Parcel number: 17629112108
- Zoning description: Single Family
- Horse amenities: None
Construction
Type & style
- Home type: SingleFamily
- Architectural style: Two Story
- Property subtype: Single Family Residence
Materials
- Roof: Tile
Condition
- Resale
- Year built: 2010
Utilities & green energy
- Electric: Photovoltaics None
- Sewer: Public Sewer
- Water: Private, Well
- Utilities for property: Underground Utilities
Green energy
- Energy efficient items: Windows
Community & HOA
Community
- Security: Gated Community
- Subdivision: South Mountain 2 R2
HOA
- Has HOA: Yes
- Amenities included: Gated
- Services included: Reserve Fund
- HOA fee: $198 quarterly
- HOA name: Thoroughbred HOA
- HOA phone: 702-515-2042
- Second HOA fee: $135 quarterly
Location
- Region: Las Vegas
Financial & listing details
- Price per square foot: $199/sqft
- Tax assessed value: $501,320
- Annual tax amount: $2,614
- Date on market: 8/15/2025
- Listing agreement: Exclusive Right To Sell
- Listing terms: Cash,Conventional,FHA,VA Loan
Estimated market value
$544,300
$517,000 - $572,000
$2,452/mo
Price history
Price history
| Date | Event | Price |
|---|---|---|
| 9/17/2025 | Price change | $548,9990%$199/sqft |
Source: | ||
| 8/15/2025 | Listed for sale | $549,000-6.2%$199/sqft |
Source: | ||
| 6/17/2025 | Listing removed | $585,000$212/sqft |
Source: | ||
| 5/14/2025 | Listed for sale | $585,000-14%$212/sqft |
Source: | ||
| 7/11/2022 | Listing removed | -- |
Source: | ||
Public tax history
Public tax history
| Year | Property taxes | Tax assessment |
|---|---|---|
| 2025 | $2,614 +3% | $175,462 +3.5% |
| 2024 | $2,539 +3% | $169,532 +13.8% |
| 2023 | $2,465 +3% | $148,992 +6.8% |
Find assessor info on the county website
BuyAbility℠ payment
Est. payment
$3,210/mo
Principal & interest
$2692
Property taxes
$215
Other costs
$303
Climate risks
Neighborhood: Enterprise
Nearby schools
GreatSchools rating
- 6/10William V Wright Elementary SchoolGrades: PK-5Distance: 0.9 mi
- 8/10Gunderson Barry and June Middle SchoolGrades: 6-8Distance: 1.9 mi
- 4/10Sierra Vista High SchoolGrades: 9-12Distance: 3 mi
Schools provided by the listing agent
- Elementary: Wright, William V.,Wright, William V.
- Middle: Gunderson, Barry & June
- High: Sierra Vista High
Source: LVR. This data may not be complete. We recommend contacting the local school district to confirm school assignments for this home.
- Loading
- Loading
