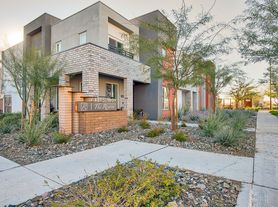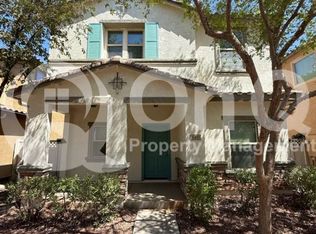This is an amazing home you don't want to miss out on. Located in the stunning and sought after subdivision of Eastmark you will be in the heart of the action. Just minutes from the 24, US-60, and the 202. Close to great schools & parks, shopping, restaurants, and amazing community amenities. It's in immaculate condition with beautiful tile flooring in all the main walking areas and carpet in the bedrooms. There are 3 large bedrooms, a den, 2.5 baths, and a great loft. Cozy backyard with covered patio ad plenty of room to entertain, relax, and play. The kitchen has quartz countertops, recessed lighting, island with breakfast bar, tile backsplash, walk-in pantry, and stainless steel appliances. Ideal rental home so don't miss out on this gem. Come see it for yourself.
House for rent
$3,549/mo
9856 E Palladium Dr, Mesa, AZ 85212
3beds
2,503sqft
Price may not include required fees and charges.
Singlefamily
Available now
-- Pets
Central air
Hookups laundry
4 Parking spaces parking
Natural gas
What's special
Recessed lightingWalk-in pantryIsland with breakfast barTile backsplashQuartz countertopsBeautiful tile flooringStainless steel appliances
- 9 days |
- -- |
- -- |
Travel times
Looking to buy when your lease ends?
Consider a first-time homebuyer savings account designed to grow your down payment with up to a 6% match & a competitive APY.
Facts & features
Interior
Bedrooms & bathrooms
- Bedrooms: 3
- Bathrooms: 3
- Full bathrooms: 2
- 1/2 bathrooms: 1
Heating
- Natural Gas
Cooling
- Central Air
Appliances
- Included: Oven, Stove
- Laundry: Hookups, Upper Level, Washer Hookup
Features
- 3/4 Bath Master Bdrm, Breakfast Bar, Eat-in Kitchen, Kitchen Island, Pantry, Upstairs
- Flooring: Carpet, Tile
Interior area
- Total interior livable area: 2,503 sqft
Property
Parking
- Total spaces: 4
- Parking features: Covered
- Details: Contact manager
Features
- Stories: 2
- Exterior features: Contact manager
Details
- Parcel number: 30497862
Construction
Type & style
- Home type: SingleFamily
- Property subtype: SingleFamily
Materials
- Roof: Tile
Condition
- Year built: 2018
Community & HOA
Community
- Features: Clubhouse
Location
- Region: Mesa
Financial & listing details
- Lease term: Contact For Details
Price history
| Date | Event | Price |
|---|---|---|
| 10/20/2025 | Listed for rent | $3,549$1/sqft |
Source: ARMLS #6912957 | ||
| 8/7/2025 | Sold | $560,000$224/sqft |
Source: | ||
| 7/8/2025 | Listed for sale | $560,000-2.2%$224/sqft |
Source: | ||
| 7/5/2025 | Listing removed | $572,500$229/sqft |
Source: | ||
| 6/27/2025 | Price change | $572,500-0.4%$229/sqft |
Source: | ||

