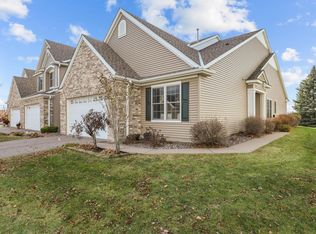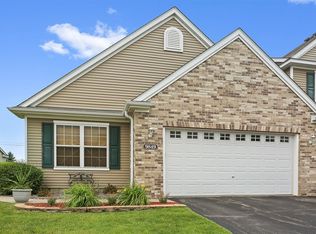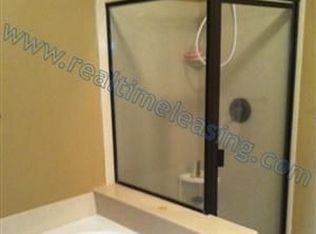Closed
$375,000
9857 Alvarado Ln N #4102, Maple Grove, MN 55311
3beds
2,149sqft
Townhouse Side x Side
Built in 2006
0.31 Acres Lot
$372,500 Zestimate®
$174/sqft
$2,688 Estimated rent
Home value
$372,500
$343,000 - $402,000
$2,688/mo
Zestimate® history
Loading...
Owner options
Explore your selling options
What's special
Spectacular highly desirable Delgany dream townhome! 3 bedroom 3 bath "one level living" townhome in a high demand Maple Grove neighborhood! 1445 sq ft main floor with 2105 total finished sq ft! Boasting a spacious main floor primary ensuite-bedroom with a full bath including a jetted tub, separate shower and double sink vanity. Large walk-in closet is sure to please. The main floor has everything you need including a nice laundry/mudroom off the garage, 1/2 bathroom and a gorgeous kitchen with Cherrywood cabinetry and Cambria countertops. The primary bathroom has in-floor heat for your comfort. The upper level has 2 spacious bedrooms, a full bath and nice loft area for an office or lounge. New carpet throughout and a new refrigerator and dishwasher also. Vaulted ceilings, gas fireplace and nice patio area walks out to a large yard. Please note the square footage of this quality built and well cared for home when comparing to new construction or other properties. HOA fee includes water, sewer, trash, snow, lawn care and hazard insurance. This one is truly the best!
Zillow last checked: 8 hours ago
Listing updated: September 18, 2025 at 07:42am
Listed by:
Brett J Belisle 651-238-9415,
RE/MAX Results
Bought with:
Anna Broadrick
Edina Realty, Inc.
Source: NorthstarMLS as distributed by MLS GRID,MLS#: 6759850
Facts & features
Interior
Bedrooms & bathrooms
- Bedrooms: 3
- Bathrooms: 3
- Full bathrooms: 2
- 1/2 bathrooms: 1
Bedroom 1
- Level: Main
- Area: 195 Square Feet
- Dimensions: 15x13
Bedroom 2
- Level: Upper
- Area: 150 Square Feet
- Dimensions: 15x10
Bedroom 3
- Level: Upper
- Area: 140 Square Feet
- Dimensions: 14x10
Dining room
- Level: Main
- Area: 140 Square Feet
- Dimensions: 14x10
Kitchen
- Level: Main
- Area: 168 Square Feet
- Dimensions: 14x12
Laundry
- Level: Main
- Area: 63 Square Feet
- Dimensions: 9x7
Living room
- Level: Main
- Area: 289 Square Feet
- Dimensions: 17x17
Loft
- Level: Upper
- Area: 169 Square Feet
- Dimensions: 13x13
Heating
- Forced Air
Cooling
- Central Air
Appliances
- Included: Dishwasher, Disposal, Dryer, Microwave, Range, Refrigerator, Stainless Steel Appliance(s), Water Softener Owned
Features
- Basement: None
- Number of fireplaces: 1
- Fireplace features: Gas, Living Room
Interior area
- Total structure area: 2,149
- Total interior livable area: 2,149 sqft
- Finished area above ground: 2,149
- Finished area below ground: 0
Property
Parking
- Total spaces: 2
- Parking features: Attached, Asphalt, Garage, Garage Door Opener
- Attached garage spaces: 2
- Has uncovered spaces: Yes
Accessibility
- Accessibility features: None
Features
- Levels: Two
- Stories: 2
- Patio & porch: Patio
Lot
- Size: 0.31 Acres
Details
- Foundation area: 1445
- Parcel number: 0711922230131
- Zoning description: Residential-Single Family
Construction
Type & style
- Home type: Townhouse
- Property subtype: Townhouse Side x Side
- Attached to another structure: Yes
Materials
- Brick/Stone, Vinyl Siding
- Roof: Age 8 Years or Less
Condition
- Age of Property: 19
- New construction: No
- Year built: 2006
Utilities & green energy
- Electric: 100 Amp Service
- Gas: Natural Gas
- Sewer: City Sewer/Connected
- Water: City Water/Connected
Community & neighborhood
Location
- Region: Maple Grove
HOA & financial
HOA
- Has HOA: Yes
- HOA fee: $446 monthly
- Services included: Hazard Insurance, Lawn Care, Professional Mgmt, Trash, Sewer, Snow Removal
- Association name: Rowcal Manangement
- Association phone: 651-233-1307
Price history
| Date | Event | Price |
|---|---|---|
| 9/17/2025 | Sold | $375,000-1.3%$174/sqft |
Source: | ||
| 8/22/2025 | Pending sale | $379,900$177/sqft |
Source: | ||
| 8/13/2025 | Listing removed | $379,900$177/sqft |
Source: | ||
| 8/10/2025 | Price change | $379,900-2.6%$177/sqft |
Source: | ||
| 8/6/2025 | Price change | $389,900-2.5%$181/sqft |
Source: | ||
Public tax history
| Year | Property taxes | Tax assessment |
|---|---|---|
| 2025 | $4,406 -2.1% | $371,200 +2.5% |
| 2024 | $4,498 +9.1% | $362,300 -6% |
| 2023 | $4,125 +3.5% | $385,500 +5.5% |
Find assessor info on the county website
Neighborhood: 55311
Nearby schools
GreatSchools rating
- 7/10Fernbrook Elementary SchoolGrades: PK-5Distance: 2.5 mi
- 6/10Osseo Middle SchoolGrades: 6-8Distance: 5.4 mi
- 10/10Maple Grove Senior High SchoolGrades: 9-12Distance: 3 mi
Get a cash offer in 3 minutes
Find out how much your home could sell for in as little as 3 minutes with a no-obligation cash offer.
Estimated market value
$372,500
Get a cash offer in 3 minutes
Find out how much your home could sell for in as little as 3 minutes with a no-obligation cash offer.
Estimated market value
$372,500


