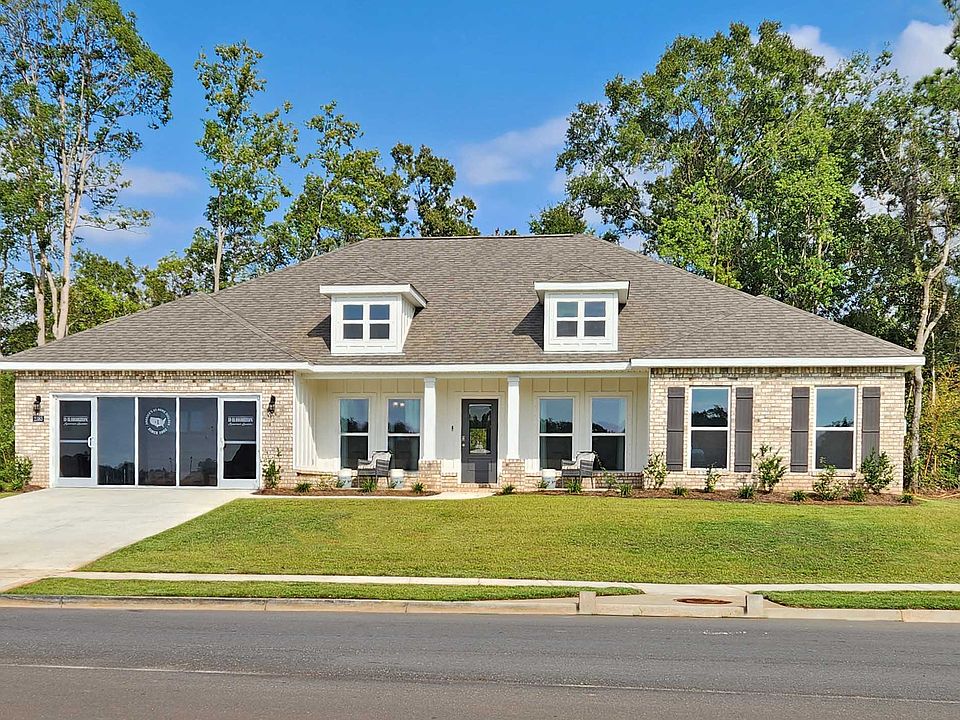UNDER CONSTRUCTION: Step into 9857 Summit View Circle N in Mobile, Alabama. The Katherine, a spacious floorplan at Hamilton Ridge in Mobile, Alabama. At over 2,500 square feet, this home boasts 4-bedrooms, 2.5-bathrooms, formal living, dining room and a 2-car garage. The Katherine floorplan is an entertainer’s dream. Entering the home, you are greeted by a dining room that is perfect for those special meals and a formal living room. Continuing into the home is a spacious great room with a kitchen that won’t disappoint, offering an island with quartz countertops, farmhouse sink, stainless-steel appliances, pantry, then opens to the breakfast area. There is outdoor access to a covered porch. To one side of the home are three bedrooms that share a full bathroom with a dual sink vanity and a separate water closet with a shower/tub combination. Tucked on the opposite side of the home is the primary bedroom and a hallway to the laundry/utility room that has access to the garage. The primary bedroom is gracious in size and offers an ensuite that has a dual sink vanity, garden tub, tiled shower, separate water closet and a walk-in closet that will accommodate the most ambitious wardrobe. The Katherine includes a Home is Connected smart home technology package which allows you to control your home with your smart device while near or away. This home is also being built to Gold FORTIFIED HomeTM certification so see your Sales Representative for details. Pictures may be of a similar home and not necessarily of the subject property. Pictures are representational only.
Pending
$377,900
9857 Summit View Cir N, Mobile, AL 36695
4beds
2,516sqft
Single Family Residence, Residential
Built in 2025
10,018.8 Square Feet Lot
$378,100 Zestimate®
$150/sqft
$40/mo HOA
What's special
Farmhouse sinkDining roomGarden tubWalk-in closetSpacious great roomStainless-steel appliancesBreakfast area
Call: (251) 607-2971
- 75 days |
- 37 |
- 0 |
Zillow last checked: 8 hours ago
Listing updated: October 01, 2025 at 09:10am
Listed by:
Trinette Parker 251-391-3816,
DHI Realty of Alabama LLC
Source: GCMLS,MLS#: 7635708
Travel times
Schedule tour
Select your preferred tour type — either in-person or real-time video tour — then discuss available options with the builder representative you're connected with.
Facts & features
Interior
Bedrooms & bathrooms
- Bedrooms: 4
- Bathrooms: 3
- Full bathrooms: 2
- 1/2 bathrooms: 1
Heating
- Electric, Heat Pump
Cooling
- Central Air
Appliances
- Included: Dishwasher, Disposal, Electric Range, Electric Water Heater, Microwave
- Laundry: Laundry Room
Features
- Double Vanity, High Ceilings 9 ft Main, Smart Home, Walk-In Closet(s)
- Windows: Insulated Windows
- Basement: None
- Has fireplace: No
- Fireplace features: None
Interior area
- Total structure area: 2,516
- Total interior livable area: 2,516 sqft
Video & virtual tour
Property
Parking
- Total spaces: 2
- Parking features: Driveway, Garage, Garage Door Opener, Garage Faces Front
- Garage spaces: 2
- Has uncovered spaces: Yes
Accessibility
- Accessibility features: None
Features
- Levels: One
- Patio & porch: Rear Porch
- Exterior features: None
- Pool features: None
- Spa features: None
- Fencing: None
- Has view: Yes
- View description: Other
- Waterfront features: None
Lot
- Size: 10,018.8 Square Feet
- Dimensions: 80 x 125
- Features: Back Yard, Front Yard
Details
- Additional structures: None
Construction
Type & style
- Home type: SingleFamily
- Architectural style: Traditional
- Property subtype: Single Family Residence, Residential
Materials
- Brick Veneer, HardiPlank Type
- Foundation: Slab
- Roof: Shingle
Condition
- true
- New construction: Yes
- Year built: 2025
Details
- Builder name: D.R. Horton
Utilities & green energy
- Electric: None
- Sewer: Public Sewer
- Water: Public
- Utilities for property: Cable Available, Underground Utilities
Green energy
- Energy efficient items: None
Community & HOA
Community
- Features: None
- Subdivision: Hamilton Ridge
HOA
- Has HOA: Yes
- HOA fee: $483 annually
Location
- Region: Mobile
Financial & listing details
- Price per square foot: $150/sqft
- Annual tax amount: $374
- Date on market: 8/21/2025
- Road surface type: Asphalt
About the community
Find your new home at Hamilton Ridge, our new home community in Mobile, Alabama. This lovely community is currently offering multiple floorplans in our Tradition series. These single-story homes range from 3 to 4 bedrooms, up to 3.5 bathrooms, 2 car garages and 1,814 to 2,997 square feet of living space.
Upon entering these homes, you'll be wowed by the attention to detail and abundance of included features throughout. Kitchens feature granite counters with a stainless-steel farmhouse sink, stainless-steel appliances, ample pantry space and center island perfect for entertaining guests. You'll find that the crown molding and trey ceilings add a nice touch to the home. Homes also feature a rear covered porch, perfect for enjoying the weather.
The LED lighting package adds a nice modern appeal and creates a warm ambiance. The homes will have a durable brick exterior brick. We have also equipped the homes in Hamilton Ridge with smart home technology which adds a great modern touch. It allows residents to conveniently control and manage various aspects of their homes, enhancing comfort, convenience and giving them peace of mind.
The Hamilton Ridge community will feature a welcoming entrance off Jeff Hamilton Road near the intersection of Repoll/Cottage Hill Road. This beautiful community is within close proximity to neighborhood stores that are just a short drive away.
We have a beautiful model of our Katherine floorplan open for viewing. Call a New Home Specialist today and schedule your tour!
Source: DR Horton

