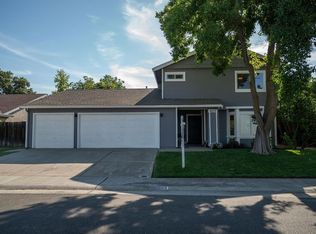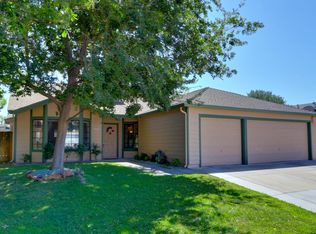Closed
$625,000
9859 Falcon Meadow Dr, Elk Grove, CA 95624
4beds
2,026sqft
Single Family Residence
Built in 1986
7,344.22 Square Feet Lot
$624,900 Zestimate®
$308/sqft
$2,865 Estimated rent
Home value
$624,900
$569,000 - $687,000
$2,865/mo
Zestimate® history
Loading...
Owner options
Explore your selling options
What's special
Welcome to the charming open floorplan of this beautifully refreshed, impeccably kept single story home in the heart of this fantastic neighborhood! With 4 spacious bedrooms and 2 full bathrooms there's plenty of room to grow and relax. Rest easy in your spacious primary suite with 2 large closets, double sinks, soaking tub and separate shower. Your approx. 15'x8' Studio Room with A/C (mini split) is your own Recording Studio, private home office, wine cellar or kids playroom - make it your own! Enjoy shaded evenings in your private backyard with inviting custom covered patio and built in brick raised planter beds. Feel comfortable year-round with shady trees, a newer 2022 HVAC and whole house fan. Convenience is key here, with elementary, middle, and high schools being so close. Whether you're shopping up a storm at nearby stores or need access to hwy 99, you're within an easy reach, less than 2 miles away. And don't forget the coveted Elk Grove Regional Park is just around the corner, perfect for weekend picnics and outdoor fun! Ready to make this dream home yours? Don't wait, schedule your tour today and start the next chapter of your life. Back on mkt at no fault of sellers
Zillow last checked: 8 hours ago
Listing updated: August 13, 2025 at 04:05pm
Listed by:
Janine Romney DRE #01882614 916-425-1658,
Windermere Signature Properties Rocklin
Bought with:
Laura Hague, DRE #02094940
GUIDE Real Estate
Source: MetroList Services of CA,MLS#: 225010644Originating MLS: MetroList Services, Inc.
Facts & features
Interior
Bedrooms & bathrooms
- Bedrooms: 4
- Bathrooms: 2
- Full bathrooms: 2
Primary bedroom
- Features: Closet, Ground Floor
Primary bathroom
- Features: Double Vanity, Soaking Tub, Window
Dining room
- Features: Dining/Living Combo, Formal Area
Kitchen
- Features: Breakfast Area
Heating
- Central
Cooling
- Central Air
Appliances
- Included: Dishwasher, Disposal, Microwave, Double Oven, Free-Standing Electric Oven, Free-Standing Electric Range
- Laundry: Electric Dryer Hookup, Inside Room
Features
- Flooring: Vinyl
- Number of fireplaces: 1
- Fireplace features: Family Room
Interior area
- Total interior livable area: 2,026 sqft
Property
Parking
- Total spaces: 3
- Parking features: Attached
- Attached garage spaces: 3
Features
- Stories: 1
- Fencing: Back Yard,Wood
Lot
- Size: 7,344 sqft
- Features: Auto Sprinkler F&R, Landscape Front
Details
- Additional structures: Other
- Parcel number: 13405900250000
- Zoning description: RD5
- Special conditions: Standard
Construction
Type & style
- Home type: SingleFamily
- Architectural style: Traditional
- Property subtype: Single Family Residence
Materials
- Stucco, Wood
- Foundation: Slab
- Roof: Composition
Condition
- Year built: 1986
Utilities & green energy
- Sewer: Public Sewer
- Water: Public
- Utilities for property: Public
Community & neighborhood
Location
- Region: Elk Grove
Price history
| Date | Event | Price |
|---|---|---|
| 8/13/2025 | Pending sale | $610,000-2.4%$301/sqft |
Source: MetroList Services of CA #225010644 | ||
| 8/11/2025 | Sold | $625,000+4.3%$308/sqft |
Source: MetroList Services of CA #225010644 | ||
| 7/8/2025 | Contingent | $599,000$296/sqft |
Source: MetroList Services of CA #225010644 | ||
| 6/4/2025 | Price change | $599,000-1.8%$296/sqft |
Source: MetroList Services of CA #225010644 | ||
| 5/16/2025 | Price change | $610,000+2.5%$301/sqft |
Source: MetroList Services of CA #225010644 | ||
Public tax history
| Year | Property taxes | Tax assessment |
|---|---|---|
| 2025 | -- | $271,286 +2% |
| 2024 | $2,998 +2.7% | $265,967 +2% |
| 2023 | $2,921 +1.9% | $260,753 +2% |
Find assessor info on the county website
Neighborhood: 95624
Nearby schools
GreatSchools rating
- 6/10Florence Markofer Elementary SchoolGrades: K-6Distance: 0.4 mi
- 7/10Joseph Kerr Middle SchoolGrades: 7-8Distance: 0.9 mi
- 7/10Elk Grove High SchoolGrades: 9-12Distance: 0.7 mi
Get a cash offer in 3 minutes
Find out how much your home could sell for in as little as 3 minutes with a no-obligation cash offer.
Estimated market value
$624,900
Get a cash offer in 3 minutes
Find out how much your home could sell for in as little as 3 minutes with a no-obligation cash offer.
Estimated market value
$624,900

