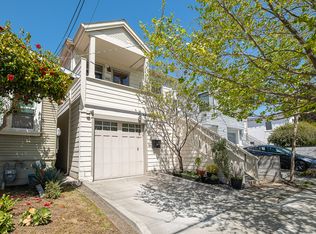Sold for $1,240,000 on 10/14/25
$1,240,000
986 43rd St, Oakland, CA 94608
3beds
1,900sqft
Single Family Residence
Built in 2016
2,613.6 Square Feet Lot
$1,231,600 Zestimate®
$653/sqft
$4,367 Estimated rent
Home value
$1,231,600
$1.12M - $1.35M
$4,367/mo
Zestimate® history
Loading...
Owner options
Explore your selling options
What's special
Built in 2016 by Baran Studios, this 3 bedroom/2.5 bathroom home features 10-foot ceilings, tons of windows, and an open floor plan. It feels bright, spacious, and welcoming. The design is both practical and stylish, with radiant-heated concrete floors, whitewashed wood walls, skylights, and smart energy features. The kitchen is the centerpiece—with a BlueStar 6-burner range, clean cabinets, quartz counters, and simple pendant lights that give it a modern and comfortable vibe. A super cool half bathroom completes this level. Upstairs, a wide hallway and open stairwell separate the bedrooms from the main living areas. There are three bedrooms and two full baths, including a primary suite that overlooks the backyard and gets great natural light. The backyard is made for hanging out and relaxing: eat outside, gather around the gas firepit, or just enjoy the low-maintenance landscaping with friends. The garage has been used as an amazing workshop - and it provides convenient interior access to the house. This home is in the popular Longfellow neighborhood, making commutes to San Francisco or the Peninsula easy. New construction in this area is rare—this is a great find in one of Oakland’s most sought-after pockets.
Zillow last checked: 8 hours ago
Listing updated: November 12, 2025 at 07:16pm
Listed by:
Cheyenne Ward DRE #01927689 510-701-0299,
District Homes,
Anna Bellomo DRE #01822897 510-417-9390,
District Homes
Bought with:
Lissa LaCroix, DRE #02100875
District Homes
Source: bridgeMLS/CCAR/Bay East AOR,MLS#: 41109484
Facts & features
Interior
Bedrooms & bathrooms
- Bedrooms: 3
- Bathrooms: 3
- Full bathrooms: 2
- 1/2 bathrooms: 1
Kitchen
- Features: Stone Counters, Dishwasher, Disposal, Gas Range/Cooktop, Kitchen Island, Refrigerator
Heating
- Radiant
Cooling
- None
Appliances
- Included: Dishwasher, Gas Range, Refrigerator, Dryer, Washer, Tankless Water Heater
- Laundry: Dryer, Laundry Closet, Washer
Features
- Dining Area
- Flooring: Concrete, Tile, Carpet, Wood
- Number of fireplaces: 1
- Fireplace features: Insert, Living Room
Interior area
- Total structure area: 1,900
- Total interior livable area: 1,900 sqft
Property
Parking
- Total spaces: 1
- Parking features: Attached, Int Access From Garage, Garage Door Opener
- Garage spaces: 1
Features
- Levels: Two Story
- Stories: 2
- Exterior features: Back Yard, Dog Run, Front Yard, Garden/Play, Side Yard
- Pool features: None
- Fencing: Fenced
Lot
- Size: 2,613 sqft
- Features: Level, Landscaped
Details
- Parcel number: 13108635
- Special conditions: Standard
Construction
Type & style
- Home type: SingleFamily
- Architectural style: Contemporary,Modern
- Property subtype: Single Family Residence
Materials
- Other, Wood
- Roof: Shingle
Condition
- Existing
- New construction: No
- Year built: 2016
Details
- Builder name: Baran
Utilities & green energy
- Electric: No Solar
Community & neighborhood
Security
- Security features: Fire Sprinkler System, Carbon Monoxide Detector(s), Smoke Detector(s)
Location
- Region: Oakland
Other
Other facts
- Listing terms: Cash,Conventional
Price history
| Date | Event | Price |
|---|---|---|
| 10/14/2025 | Sold | $1,240,000+19.8%$653/sqft |
Source: | ||
| 9/22/2025 | Pending sale | $1,035,000$545/sqft |
Source: | ||
| 8/27/2025 | Listed for sale | $1,035,000-23.9%$545/sqft |
Source: | ||
| 10/9/2020 | Sold | $1,360,000+36.3%$716/sqft |
Source: | ||
| 9/15/2020 | Pending sale | $998,000$525/sqft |
Source: THE GRUBB CO. INC. #40918930 | ||
Public tax history
| Year | Property taxes | Tax assessment |
|---|---|---|
| 2025 | -- | $1,472,090 +2% |
| 2024 | $19,948 -5.5% | $1,443,231 +2% |
| 2023 | $21,116 +2.1% | $1,414,943 +2% |
Find assessor info on the county website
Neighborhood: Longfellow
Nearby schools
GreatSchools rating
- NAHome And Hospital ProgramGrades: K-12Distance: 0.3 mi
- 3/10Emerson Elementary SchoolGrades: K-5Distance: 0.9 mi
- 8/10Oakland Technical High SchoolGrades: 9-12Distance: 1.1 mi
Get a cash offer in 3 minutes
Find out how much your home could sell for in as little as 3 minutes with a no-obligation cash offer.
Estimated market value
$1,231,600
Get a cash offer in 3 minutes
Find out how much your home could sell for in as little as 3 minutes with a no-obligation cash offer.
Estimated market value
$1,231,600
