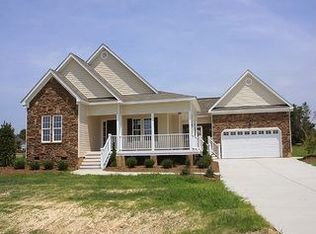1.64 acres w/ new HVAC, new septic & farm access! Covered rocking chair front porch & 2 car garage features lrg storage space. Spacious FAM RM includes wood burning FP & lots of natural light. Giant back deck overlooking a pond, & hardwoods throughout 1st flr. Kitchen features breakfast area, ample cabinetry, & SS appliances. Master bed/bath down includes dual vanity, sep. shower, large WIC, & access to utility Rm. Huge 2nd flr bonus features wood burning FP. 2 additl bedrms share full bath. Welcome Home!
This property is off market, which means it's not currently listed for sale or rent on Zillow. This may be different from what's available on other websites or public sources.
