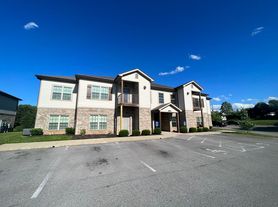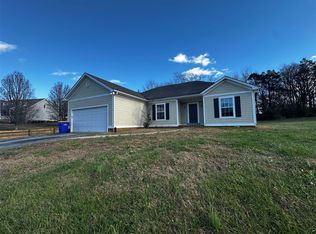This 1416 square foot single family home has 3 bedrooms and 2.0 bathrooms. This home is located at 986 County House Ln, Bowling Green, KY 42103.
House for rent
$1,950/mo
986 County House Ln, Bowling Green, KY 42103
3beds
1,416sqft
Price may not include required fees and charges.
Single family residence
Available now
What's special
- 29 days |
- -- |
- -- |
Zillow last checked: 8 hours ago
Listing updated: December 04, 2025 at 06:54pm
Travel times
Looking to buy when your lease ends?
Consider a first-time homebuyer savings account designed to grow your down payment with up to a 6% match & a competitive APY.
Facts & features
Interior
Bedrooms & bathrooms
- Bedrooms: 3
- Bathrooms: 2
- Full bathrooms: 2
Appliances
- Included: Dishwasher, Microwave, Range, Refrigerator
Interior area
- Total interior livable area: 1,416 sqft
Property
Parking
- Details: Contact manager
Details
- Parcel number: 030A56203
Construction
Type & style
- Home type: SingleFamily
- Property subtype: Single Family Residence
Community & HOA
Location
- Region: Bowling Green
Financial & listing details
- Lease term: Contact For Details
Price history
| Date | Event | Price |
|---|---|---|
| 11/8/2025 | Listed for rent | $1,950$1/sqft |
Source: Zillow Rentals | ||
| 9/12/2025 | Sold | $299,900+0.3%$212/sqft |
Source: | ||
| 7/29/2025 | Pending sale | $298,900$211/sqft |
Source: | ||
| 6/30/2025 | Price change | $298,900-2%$211/sqft |
Source: | ||
| 2/3/2025 | Listed for sale | $304,900$215/sqft |
Source: | ||

