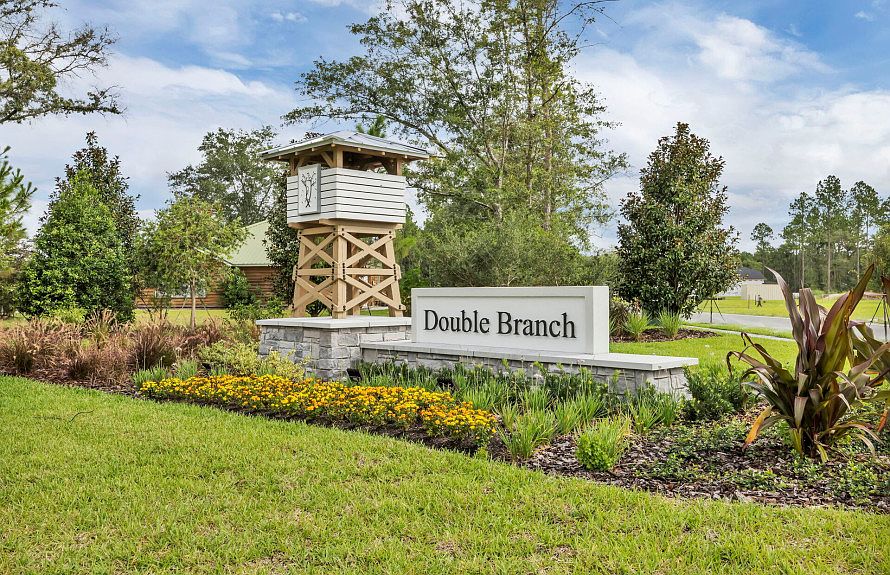This expansive Easley Grand home showcases our Traditional Elevation and features 5 bedrooms, 4 bathrooms, large flex space, spacious upstairs loft, Hardware Flooring throughout the entire main level, and 3-car garage with 4' Garage Extension. This stunning Easley Grand home design boasts entertainment living with a large open-concept entertaining space perfect for hosting friends and family. Enjoy cooking in a beautiful Gourmet Kitchen with Built-In Whirlpool Stainless Steel Appliances, upgraded 42'' Upper Cabinets, White Bricklane Tile Backsplash, and Quartz Countertops. Just off the Kitchen is a Café and spacious Gathering Room with added Sliding Glass Doors that lead to your Screened-In Covered Lanai. Upstairs you will find a spacious Loft, additional bedroom, and media room. On the main level is a cozy Owner's Suite with En Suite bathroom featuring a Dual-Sink Vanity, Walk-In Shower, and Walk-In Closet.
Pending
$638,700
986 ROOSTER HOLLOW Way, Middleburg, FL 32068
5beds
4,077sqft
Single Family Residence
Built in 2024
7,920 Square Feet Lot
$630,500 Zestimate®
$157/sqft
$58/mo HOA
- 301 days
- on Zillow |
- 42 |
- 1 |
Zillow last checked: 7 hours ago
Listing updated: July 15, 2025 at 09:27am
Listed by:
SABRINA LOZADO BASTARDO 904-447-2080,
PULTE REALTY OF NORTH FLORIDA, LLC. 904-447-2080
Source: realMLS,MLS#: 2051145
Travel times
Schedule tour
Select your preferred tour type — either in-person or real-time video tour — then discuss available options with the builder representative you're connected with.
Facts & features
Interior
Bedrooms & bathrooms
- Bedrooms: 5
- Bathrooms: 4
- Full bathrooms: 4
Heating
- Central
Cooling
- Central Air
Appliances
- Included: Dishwasher, Gas Cooktop, Gas Oven, Microwave, Tankless Water Heater
- Laundry: Electric Dryer Hookup, Gas Dryer Hookup, Washer Hookup
Features
- Built-in Features, Entrance Foyer, Guest Suite, In-Law Floorplan, Kitchen Island, Open Floorplan, Pantry, Primary Bathroom - Shower No Tub, Smart Thermostat, Walk-In Closet(s)
- Flooring: Carpet, Tile, Wood
Interior area
- Total interior livable area: 4,077 sqft
Property
Parking
- Total spaces: 3
- Parking features: Attached, Garage, Garage Door Opener
- Attached garage spaces: 3
Features
- Levels: Two
- Stories: 2
- Patio & porch: Covered, Rear Porch, Screened
- Has view: Yes
- View description: Pond, Protected Preserve, Trees/Woods
- Has water view: Yes
- Water view: Pond
Lot
- Size: 7,920 Square Feet
- Dimensions: 66' x 120'
Details
- Parcel number: 17042500794600420
- Zoning description: Residential
Construction
Type & style
- Home type: SingleFamily
- Architectural style: Traditional
- Property subtype: Single Family Residence
Materials
- Wood Siding
- Roof: Shingle
Condition
- Under Construction
- New construction: Yes
- Year built: 2024
Details
- Builder name: Pulte Homes
Utilities & green energy
- Sewer: Public Sewer
- Water: Public
- Utilities for property: Cable Available
Green energy
- Energy efficient items: Windows
Community & HOA
Community
- Security: Smoke Detector(s)
- Subdivision: Double Branch
HOA
- Has HOA: Yes
- Amenities included: Dog Park, Playground
- HOA fee: $174 quarterly
Location
- Region: Middleburg
Financial & listing details
- Price per square foot: $157/sqft
- Tax assessed value: $75,000
- Annual tax amount: $1,670
- Date on market: 3/13/2025
- Listing terms: Cash,Conventional,FHA,VA Loan
About the community
Welcome home to Double Branch, our beautiful single-family home community located in Middleburg, Florida. Enjoy convenient access to nearby shopping and retail, with the First Coast Expressway less than one mile away. Zoned for top-rated schools located within 5 miles. Plus, residents can also benefit from NO CDD fees and low HOA fees! Schedule your one-on-one appointment today!
Source: Pulte

