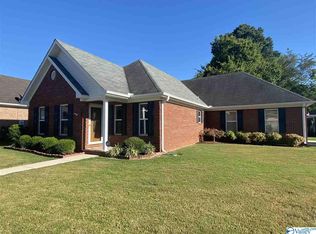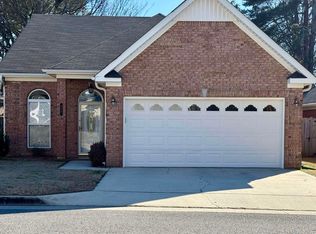Sold for $229,000
$229,000
986 Tracey Ln, Decatur, AL 35601
2beds
1,490sqft
Single Family Residence
Built in 2002
7,405.2 Square Feet Lot
$226,400 Zestimate®
$154/sqft
$1,368 Estimated rent
Home value
$226,400
$183,000 - $278,000
$1,368/mo
Zestimate® history
Loading...
Owner options
Explore your selling options
What's special
WELL MAINTAINED AND MOVE IN READY immaculate 2BR, 2BA brick home Located in very convenient Decatur location! THE CHEF WILL LOVE COOKING in this large eat in kitchen featuring stainless appliances, lots of counter space and breakfast bar, greatroom w/gas fireplace, LVP flooring throughout was added recently, both baths have granite counters, covered back patio with additional covered area over the hot tub, you can truly relax out back with all the privacy this yard offers! Storage shed, refrigerator and washer and dryer remain. 2 car garage, and much more! Unfinished room in attic - makes great storage area or possible office or flex space.
Zillow last checked: 8 hours ago
Listing updated: July 22, 2025 at 11:36am
Listed by:
Terri Burkholder 256-509-2362,
Flo Burkholder Realty, Inc.
Bought with:
Jerry Clifton, 72583
Coldwell Banker McMillan
Source: ValleyMLS,MLS#: 21889575
Facts & features
Interior
Bedrooms & bathrooms
- Bedrooms: 2
- Bathrooms: 2
- Full bathrooms: 1
- 3/4 bathrooms: 1
Primary bedroom
- Features: Ceiling Fan(s), Smooth Ceiling, Walk-In Closet(s), LVP
- Level: First
- Area: 224
- Dimensions: 14 x 16
Bedroom 2
- Features: Ceiling Fan(s), Smooth Ceiling, LVP Flooring
- Level: First
- Area: 156
- Dimensions: 12 x 13
Kitchen
- Features: Crown Molding, Pantry, Smooth Ceiling, LVP
- Level: First
- Area: 143
- Dimensions: 11 x 13
Living room
- Features: Ceiling Fan(s), Crown Molding, Fireplace, Smooth Ceiling, LVP
- Level: First
- Area: 270
- Dimensions: 15 x 18
Laundry room
- Features: LVP
- Level: First
- Area: 96
- Dimensions: 8 x 12
Heating
- Central 1
Cooling
- Central 1
Appliances
- Included: Dishwasher, Dryer, Microwave, Range, Refrigerator, Other, Washer
Features
- Has basement: No
- Number of fireplaces: 1
- Fireplace features: Gas Log, One
Interior area
- Total interior livable area: 1,490 sqft
Property
Parking
- Parking features: Garage-Two Car, Garage Door Opener, Garage Faces Side, Driveway-Concrete, Corner Lot
Features
- Levels: One
- Stories: 1
- Patio & porch: Covered Patio, Front Porch, Patio
- Exterior features: Curb/Gutters, Hot Tub
- Spa features: Outside
Lot
- Size: 7,405 sqft
Details
- Parcel number: 0207361004055.000
Construction
Type & style
- Home type: SingleFamily
- Architectural style: Ranch
- Property subtype: Single Family Residence
Materials
- Foundation: Slab
Condition
- New construction: No
- Year built: 2002
Utilities & green energy
- Sewer: Public Sewer
Community & neighborhood
Community
- Community features: Curbs
Location
- Region: Decatur
- Subdivision: Heatherwood
HOA & financial
HOA
- Has HOA: Yes
- HOA fee: $100 annually
- Amenities included: Common Grounds
- Association name: Heatherwood
Price history
| Date | Event | Price |
|---|---|---|
| 7/21/2025 | Sold | $229,000-4.2%$154/sqft |
Source: | ||
| 6/19/2025 | Contingent | $239,000$160/sqft |
Source: | ||
| 5/25/2025 | Listed for sale | $239,000+54.2%$160/sqft |
Source: | ||
| 9/30/2020 | Sold | $155,000+63.2%$104/sqft |
Source: | ||
| 4/8/2013 | Sold | $95,000$64/sqft |
Source: | ||
Public tax history
Tax history is unavailable.
Neighborhood: 35601
Nearby schools
GreatSchools rating
- 2/10Austinville Elementary SchoolGrades: PK-5Distance: 0.2 mi
- 6/10Cedar Ridge Middle SchoolGrades: 6-8Distance: 1.2 mi
- 7/10Austin High SchoolGrades: 10-12Distance: 2.8 mi
Schools provided by the listing agent
- Elementary: Austinville
- Middle: Austin Middle
- High: Austin
Source: ValleyMLS. This data may not be complete. We recommend contacting the local school district to confirm school assignments for this home.
Get pre-qualified for a loan
At Zillow Home Loans, we can pre-qualify you in as little as 5 minutes with no impact to your credit score.An equal housing lender. NMLS #10287.
Sell with ease on Zillow
Get a Zillow Showcase℠ listing at no additional cost and you could sell for —faster.
$226,400
2% more+$4,528
With Zillow Showcase(estimated)$230,928

