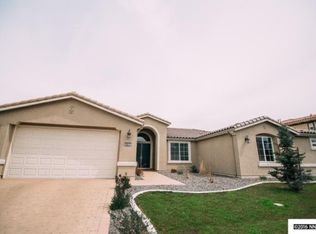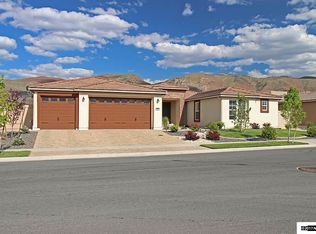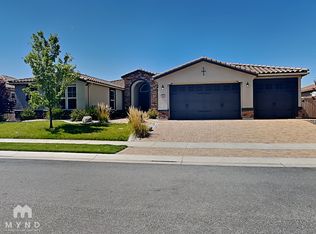Closed
$1,180,000
9860 Copenhagen Way, Reno, NV 89521
4beds
3,191sqft
Single Family Residence
Built in 2013
0.27 Acres Lot
$1,188,500 Zestimate®
$370/sqft
$4,164 Estimated rent
Home value
$1,188,500
$1.08M - $1.31M
$4,164/mo
Zestimate® history
Loading...
Owner options
Explore your selling options
What's special
Welcome to this beautiful and immaculate semi-custom home located in Saddle Ridge,a gated community in the heart of Damonte Ranch.So many custom improvements and upgrades everywhere you look in this lovely home including custom millwork and crown moulding, hardwood floors throughout the living areas, newer super cushy carpet in all bedrooms,Exterior painted with Elastomeric paint, the Front yard has been professionally designed with easy care xeriscaping and a lighted paver walkway., The Family Room has a custom corner fireplace and a built in entertainment center w/surround sound speakers. The kitchen features upgraded cabinetry with an extra bank of cabinets and counter that's perfect for a wine or coffee bar, a dining nook and a walk in pantry. The oversized laundry room also has cabinetry for more storage and there's room for a second refrigerator or freezer! All the appliances you see come with the home. Step outside to the amazing backyard and a HUGE covered paver patio with a BBQ stub and extra outlets to make outdoor BBQ and entertaining a breeze. Park your cars in the 34' double deep garage with built in cabinetry and workbench. Just a short walk to enjoy the top tier amenities in this community like the Pool, Hot Tub, Gym, Clubhouse, Tennis, Pickleball, Basketball and a Park. All of this Fun for very reasonable HOA dues. Saddle Ridge is perfectly located minutes from Restaurants, Shopping, Schools, Airport and Hospitals as well as Lake Tahoe, Skiing and Golf in addition to Miles of walking, biking and hiking that are right outside your door. **Floorplan uploaded under D Tab along with SRPD.
Zillow last checked: 8 hours ago
Listing updated: May 19, 2025 at 04:57pm
Listed by:
Diane Heaton S.39341 775-750-2409,
LPT Realty, LLC
Bought with:
Penny Johnson, BS.146768
Blue Sierra Realty
Source: NNRMLS,MLS#: 250005729
Facts & features
Interior
Bedrooms & bathrooms
- Bedrooms: 4
- Bathrooms: 3
- Full bathrooms: 3
Heating
- Forced Air, Natural Gas
Cooling
- Central Air, Refrigerated
Appliances
- Included: Dishwasher, Disposal, Dryer, Gas Cooktop, Microwave, Oven, Refrigerator, Washer
- Laundry: Cabinets, Laundry Area, Laundry Room
Features
- Breakfast Bar, Ceiling Fan(s), Kitchen Island, No Interior Steps, Pantry, Master Downstairs, Smart Thermostat, Walk-In Closet(s)
- Flooring: Carpet, Ceramic Tile, Wood
- Windows: Blinds, Double Pane Windows, Low Emissivity Windows, Vinyl Frames
- Number of fireplaces: 1
- Fireplace features: Gas Log
Interior area
- Total structure area: 3,191
- Total interior livable area: 3,191 sqft
Property
Parking
- Total spaces: 4
- Parking features: Attached, Garage Door Opener
- Attached garage spaces: 4
Features
- Stories: 1
- Patio & porch: Patio
- Exterior features: Entry Flat or Ramped Access, None
- Fencing: Back Yard,Full
- Has view: Yes
- View description: Mountain(s)
Lot
- Size: 0.27 Acres
- Features: Landscaped, Level, Sprinklers In Front, Sprinklers In Rear
Details
- Parcel number: 14086208
- Zoning: Pd
Construction
Type & style
- Home type: SingleFamily
- Property subtype: Single Family Residence
Materials
- Stucco
- Foundation: Slab
- Roof: Pitched,Tile
Condition
- New construction: No
- Year built: 2013
Utilities & green energy
- Sewer: Public Sewer
- Water: Public
- Utilities for property: Cable Available, Electricity Available, Internet Available, Natural Gas Available, Phone Available, Sewer Available, Water Available, Cellular Coverage, Centralized Data Panel, Water Meter Installed
Community & neighborhood
Security
- Security features: Security Fence, Smoke Detector(s)
Location
- Region: Reno
- Subdivision: Damonte Ranch Village 11B
HOA & financial
HOA
- Has HOA: Yes
- HOA fee: $169 monthly
- Amenities included: Fitness Center, Gated, Maintenance Grounds, Management, Pool, Security, Spa/Hot Tub, Tennis Court(s), Clubhouse/Recreation Room
- Services included: Snow Removal
- Second HOA fee: $90 quarterly
Other
Other facts
- Listing terms: 1031 Exchange,Cash,Conventional,VA Loan
Price history
| Date | Event | Price |
|---|---|---|
| 5/19/2025 | Sold | $1,180,000+0.1%$370/sqft |
Source: | ||
| 5/15/2025 | Contingent | $1,179,000$369/sqft |
Source: | ||
| 5/6/2025 | Pending sale | $1,179,000$369/sqft |
Source: | ||
| 5/2/2025 | Listed for sale | $1,179,000+87.1%$369/sqft |
Source: | ||
| 3/27/2017 | Sold | $630,000-3.1%$197/sqft |
Source: Public Record Report a problem | ||
Public tax history
| Year | Property taxes | Tax assessment |
|---|---|---|
| 2025 | $7,189 +3.1% | $263,906 +4% |
| 2024 | $6,975 +3% | $253,875 +0.5% |
| 2023 | $6,772 +3% | $252,501 +22.7% |
Find assessor info on the county website
Neighborhood: Damonte Ranch
Nearby schools
GreatSchools rating
- 7/10Nick Poulakidas Elementary SchoolGrades: PK-5Distance: 0.9 mi
- 6/10Kendyl Depoali Middle SchoolGrades: 6-8Distance: 1.4 mi
- 7/10Damonte Ranch High SchoolGrades: 9-12Distance: 0.8 mi
Schools provided by the listing agent
- Elementary: Nick Poulakidas
- Middle: Depoali
- High: Damonte
Source: NNRMLS. This data may not be complete. We recommend contacting the local school district to confirm school assignments for this home.
Get a cash offer in 3 minutes
Find out how much your home could sell for in as little as 3 minutes with a no-obligation cash offer.
Estimated market value$1,188,500
Get a cash offer in 3 minutes
Find out how much your home could sell for in as little as 3 minutes with a no-obligation cash offer.
Estimated market value
$1,188,500


