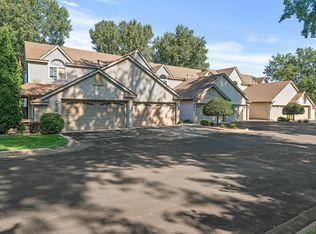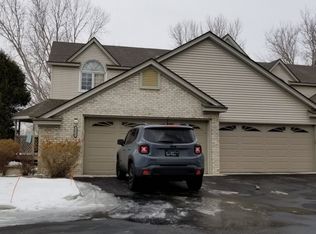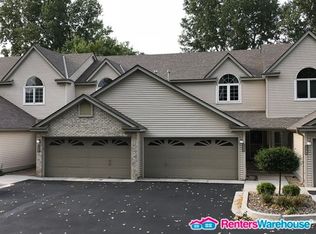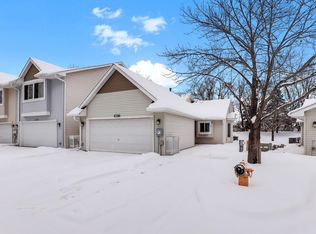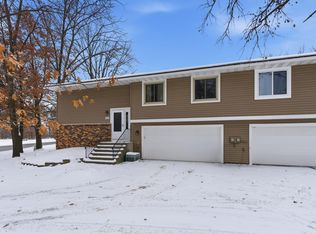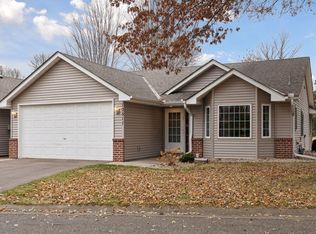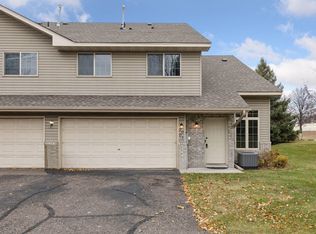Great updated town home in Tralee terrace. Very low turnover of these great homes. This home has 2br.3 bathrooms,granite counter tops,new carpet,planking,paint,newer water heater and water softener. Patio with great backyard overlooking the pond with plenty of wildlife to watch.
Active
Price cut: $5K (11/15)
$264,900
9860 Palm St NW, Coon Rapids, MN 55433
2beds
1,404sqft
Est.:
Townhouse Side x Side
Built in 1988
2,613.6 Square Feet Lot
$-- Zestimate®
$189/sqft
$354/mo HOA
What's special
Great backyardOverlooking the pondNew carpetGranite counter topsNewer water heater
- 149 days |
- 226 |
- 10 |
Zillow last checked: 8 hours ago
Listing updated: December 01, 2025 at 01:41pm
Listed by:
James A Malvin 612-859-2048,
Keller Williams Classic Realty
Source: NorthstarMLS as distributed by MLS GRID,MLS#: 6757997
Tour with a local agent
Facts & features
Interior
Bedrooms & bathrooms
- Bedrooms: 2
- Bathrooms: 3
- Full bathrooms: 1
- 3/4 bathrooms: 1
- 1/2 bathrooms: 1
Rooms
- Room types: Living Room, Dining Room, Kitchen, Bedroom 1, Bedroom 2
Bedroom 1
- Level: Upper
- Area: 216 Square Feet
- Dimensions: 12x18
Bedroom 2
- Level: Upper
- Area: 216 Square Feet
- Dimensions: 12x18
Dining room
- Level: Main
- Area: 120 Square Feet
- Dimensions: 12x10
Kitchen
- Level: Main
- Area: 120 Square Feet
- Dimensions: 12x10
Living room
- Level: Main
- Area: 240 Square Feet
- Dimensions: 12x20
Heating
- Forced Air
Cooling
- Central Air
Appliances
- Included: Dishwasher, Disposal, Dryer, Gas Water Heater, Microwave, Range, Refrigerator, Stainless Steel Appliance(s), Washer
Features
- Basement: None
- Has fireplace: No
Interior area
- Total structure area: 1,404
- Total interior livable area: 1,404 sqft
- Finished area above ground: 1,404
- Finished area below ground: 0
Property
Parking
- Total spaces: 2
- Parking features: Attached, Asphalt, Garage Door Opener, Guest, Insulated Garage
- Attached garage spaces: 2
- Has uncovered spaces: Yes
- Details: Garage Dimensions (20)
Accessibility
- Accessibility features: None
Features
- Levels: Two
- Stories: 2
- Patio & porch: Front Porch, Patio
Lot
- Size: 2,613.6 Square Feet
- Features: Wooded, Zero Lot Line
Details
- Foundation area: 700
- Parcel number: 263124140018
- Zoning description: Residential-Multi-Family
Construction
Type & style
- Home type: Townhouse
- Property subtype: Townhouse Side x Side
- Attached to another structure: Yes
Materials
- Brick/Stone, Vinyl Siding, Frame
- Roof: Age 8 Years or Less,Asphalt,Pitched
Condition
- Age of Property: 37
- New construction: No
- Year built: 1988
Utilities & green energy
- Electric: Circuit Breakers, 100 Amp Service, Power Company: Connexus Energy
- Gas: Natural Gas
- Sewer: City Sewer/Connected
- Water: City Water/Connected
Community & HOA
Community
- Subdivision: Tralee Terrace Add
HOA
- Has HOA: Yes
- Services included: Maintenance Structure, Lawn Care, Parking, Recreation Facility, Trash, Snow Removal
- HOA fee: $354 monthly
- HOA name: Cities managment,and associ
- HOA phone: 612-381-8600
Location
- Region: Coon Rapids
Financial & listing details
- Price per square foot: $189/sqft
- Tax assessed value: $185,600
- Annual tax amount: $2,442
- Date on market: 7/19/2025
- Cumulative days on market: 148 days
- Road surface type: Paved
Estimated market value
Not available
Estimated sales range
Not available
$1,774/mo
Price history
Price history
| Date | Event | Price |
|---|---|---|
| 11/15/2025 | Price change | $264,900-1.9%$189/sqft |
Source: | ||
| 10/8/2025 | Price change | $269,900-1.8%$192/sqft |
Source: | ||
| 8/7/2025 | Price change | $274,900-1.8%$196/sqft |
Source: | ||
| 7/19/2025 | Listed for sale | $279,900+105.2%$199/sqft |
Source: | ||
| 10/20/2016 | Sold | $136,400-2.6%$97/sqft |
Source: | ||
Public tax history
Public tax history
| Year | Property taxes | Tax assessment |
|---|---|---|
| 2021 | $1,622 -3.5% | $185,600 +18.7% |
| 2019 | $1,680 +9.2% | $156,400 +10.5% |
| 2018 | $1,538 +4.7% | $141,500 +6.6% |
Find assessor info on the county website
BuyAbility℠ payment
Est. payment
$1,942/mo
Principal & interest
$1287
HOA Fees
$354
Other costs
$300
Climate risks
Neighborhood: 55433
Nearby schools
GreatSchools rating
- 5/10Adams Elementary SchoolGrades: PK-5Distance: 1.1 mi
- 4/10Coon Rapids Middle SchoolGrades: 6-8Distance: 2.8 mi
- 5/10Coon Rapids Senior High SchoolGrades: 9-12Distance: 2.9 mi
- Loading
- Loading
