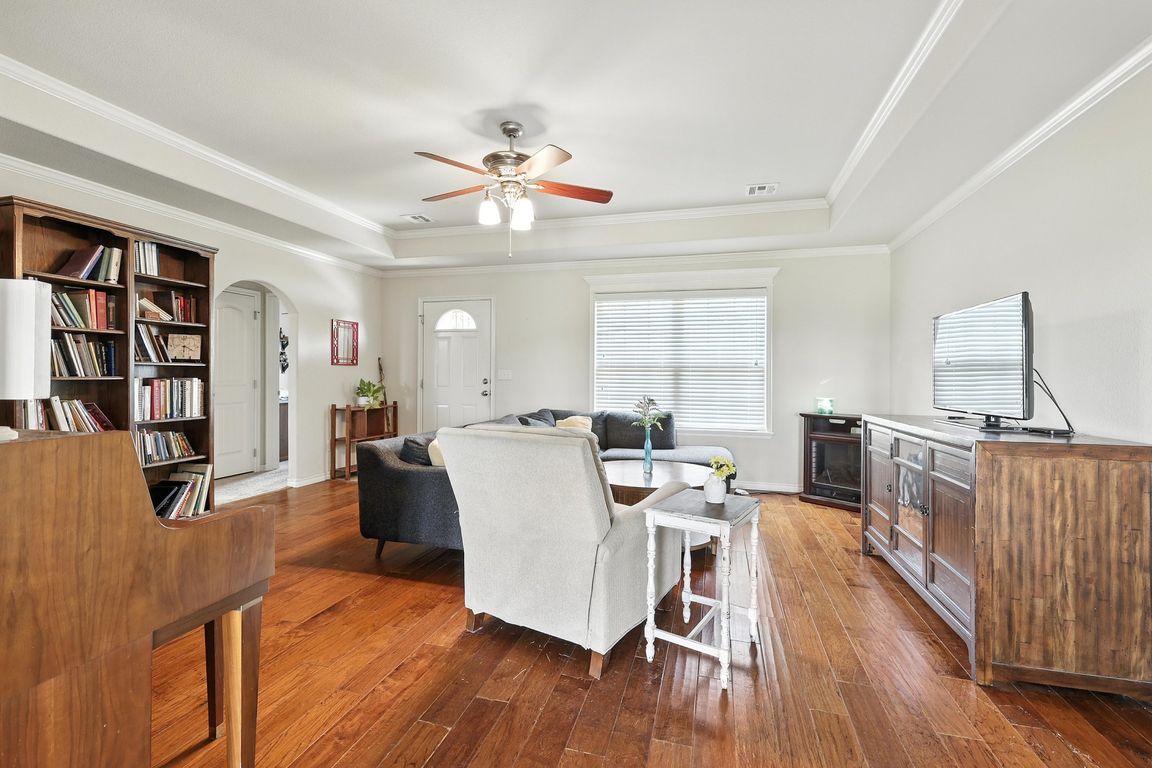
Pending
$259,000
3beds
1,485sqft
9860 Tall Pine Ln, Claremore, OK 74017
3beds
1,485sqft
Single family residence
Built in 2012
0.66 Acres
2 Attached garage spaces
$174 price/sqft
What's special
Flowing layoutNatural lightSoaring ceilings
Looking for space to breathe without leaving convenience behind? Welcome to 9860 Tall Pine Ln—a hidden gem on a quiet .66-acre lot just outside Claremore. This home offers hardwood floors in the living room, soaring ceilings, and natural light that spills in from every angle. Enjoy 3 bedrooms, 2 full baths, ...
- 52 days
- on Zillow |
- 77 |
- 4 |
Source: MLS Technology, Inc.,MLS#: 2526582 Originating MLS: MLS Technology
Originating MLS: MLS Technology
Travel times
Kitchen
Living Room
Dining Room
Zillow last checked: 7 hours ago
Listing updated: July 03, 2025 at 06:55pm
Listed by:
Tyler Boardman 918-891-2220,
Epique Realty
Source: MLS Technology, Inc.,MLS#: 2526582 Originating MLS: MLS Technology
Originating MLS: MLS Technology
Facts & features
Interior
Bedrooms & bathrooms
- Bedrooms: 3
- Bathrooms: 2
- Full bathrooms: 2
Primary bedroom
- Description: Master Bedroom,Private Bath,Walk-in Closet
- Level: First
Bedroom
- Description: Bedroom,Walk-in Closet
- Level: First
Bedroom
- Description: Bedroom,Walk-in Closet
- Level: First
Primary bathroom
- Description: Master Bath,Bathtub,Double Sink,Full Bath,Vent
- Level: First
Bathroom
- Description: Hall Bath,Bathtub,Full Bath,Vent
- Level: First
Kitchen
- Description: Kitchen,Pantry
- Level: First
Utility room
- Description: Utility Room,Inside
- Level: First
Heating
- Central, Electric
Cooling
- Central Air
Appliances
- Included: Dishwasher, Electric Water Heater, Disposal, Microwave, Oven, Range, Refrigerator, Stove, Trash Compactor
- Laundry: Washer Hookup, Electric Dryer Hookup
Features
- Granite Counters, High Ceilings, Cable TV, Ceiling Fan(s), Electric Oven Connection, Electric Range Connection, Programmable Thermostat
- Flooring: Carpet, Hardwood, Tile
- Doors: Insulated Doors
- Windows: Vinyl, Insulated Windows
- Basement: None
- Has fireplace: No
Interior area
- Total structure area: 1,485
- Total interior livable area: 1,485 sqft
Property
Parking
- Total spaces: 2
- Parking features: Attached, Garage
- Attached garage spaces: 2
Accessibility
- Accessibility features: Accessible Doors, Accessible Entrance
Features
- Levels: One
- Stories: 1
- Patio & porch: Covered, Patio
- Exterior features: Concrete Driveway, None
- Pool features: None
- Fencing: None
Lot
- Size: 0.66 Acres
- Features: Fruit Trees
Details
- Additional structures: None
- Parcel number: 660083458
Construction
Type & style
- Home type: SingleFamily
- Architectural style: Ranch
- Property subtype: Single Family Residence
Materials
- Brick, Masonite, Wood Frame
- Foundation: Slab
- Roof: Asphalt,Fiberglass
Condition
- Year built: 2012
Utilities & green energy
- Sewer: Aerobic Septic
- Water: Rural
- Utilities for property: Cable Available, Electricity Available, Satellite Internet Available, Water Available
Green energy
- Energy efficient items: Doors, Insulation, Windows
Community & HOA
Community
- Security: No Safety Shelter, Smoke Detector(s)
- Subdivision: Pine Meadows
HOA
- Has HOA: No
Location
- Region: Claremore
Financial & listing details
- Price per square foot: $174/sqft
- Annual tax amount: $2,094
- Date on market: 6/23/2025
- Listing terms: Conventional,FHA,USDA Loan,VA Loan