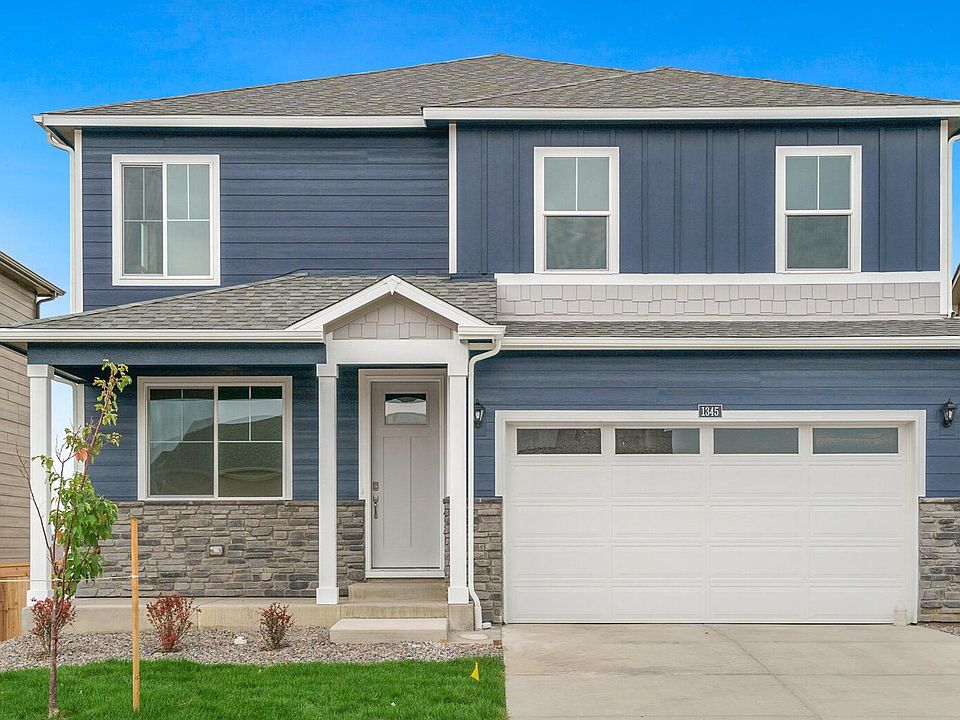The Pendleton floorplan is where modern design meets everyday comfort. This beautiful two-story home offers three spacious bedrooms, two and a half baths, a versatile loft space, and a two-car garage across 2,232 thoughtfully designed square feet. From the moment you walk up to the charming covered front porch, you'll feel the warmth and functionality this home offers. Just off the entry, a private study creates the perfect space for work, school, or creativity. Down the hall, you'll find a powder bath and coat closet, leading into the heart of the home — an open-concept great room, dining nook, and stylish kitchen that invite connection and conversation. The kitchen is designed for gathering, with shaker-style cabinets, granite countertops, a designer tile backsplash, a spacious walk-in pantry, and a functional drop zone by the garage entry. Upstairs, the spacious loft is perfect for a second living area, play space, or media room. The luxurious primary suite features a spa-inspired bath with dual sinks, a private water closet, a walk-in shower, and a large walk-in closet ready to fit your lifestyle. Bedrooms two and three are generously sized, sharing a full bath with a tub-shower combo, while the upstairs laundry adds everyday ease. The Pendleton comes with premium features including luxury vinyl plank flooring, tile in all wet areas, a tankless water heater, radon mitigation system, sump pump, and air conditioning. America's Smart Home package is included with a video doo
New construction
$524,405
9862 Cathay St, Commerce City, CO 80022
3beds
2,232sqft
Duplex
Built in 2025
-- sqft lot
$-- Zestimate®
$235/sqft
$-- HOA
What's special
Shaker-style cabinetsStylish kitchenSpa-inspired bathCovered front porchSump pumpLuxurious primary suiteSpacious loft
This home is based on the PENDLETON plan.
Call: (720) 408-6150
- 18 hours
- on Zillow |
- 23 |
- 0 |
Zillow last checked: August 05, 2025 at 02:24am
Listing updated: August 05, 2025 at 02:24am
Listed by:
D.R. Horton
Source: DR Horton
Travel times
Schedule tour
Select your preferred tour type — either in-person or real-time video tour — then discuss available options with the builder representative you're connected with.
Facts & features
Interior
Bedrooms & bathrooms
- Bedrooms: 3
- Bathrooms: 3
- Full bathrooms: 2
- 1/2 bathrooms: 1
Interior area
- Total interior livable area: 2,232 sqft
Video & virtual tour
Property
Parking
- Total spaces: 2
- Parking features: Garage
- Garage spaces: 2
Features
- Levels: 2.0
- Stories: 2
Details
- Parcel number: 0172315317010
Construction
Type & style
- Home type: MultiFamily
- Property subtype: Duplex
Condition
- New Construction
- New construction: Yes
- Year built: 2025
Details
- Builder name: D.R. Horton
Community & HOA
Community
- Subdivision: Settlers Crossing
Location
- Region: Commerce City
Financial & listing details
- Price per square foot: $235/sqft
- Tax assessed value: $61,110
- Annual tax amount: $3,372
- Date on market: 8/5/2025
About the community
Welcome to your new home in Settlers Crossing, a vibrant new community in Commerce City, Colorado. This community offers eight diverse floor plans ranging from 3 to 5 bedrooms, up to 3 bathrooms, and 2-car garages. With options from single-story to two-story homes, Settlers Crossing has a perfect fit for every lifestyle.
As you step into your new home, you'll appreciate the open-concept layout that ensures a seamless flow from room to room. Each home in Settlers Crossing features premium cabinetry with crown molding, stainless steel appliances, granite countertops, tile backsplashes, and expansive kitchen islands. Enjoy generously sized bedrooms with ceiling lights in all secondary bedrooms, walk-in closets in select floor plans, and 9' main level ceilings throughout.
In addition to stunning interiors, each home is equipped with energy-saving features such as vinyl dual-pane windows with low-E glass, LED lighting, a tankless water heater, R-38 fiberglass insulation in ceilings and attic, and R-21 insulation in exterior walls. Stay connected and hands-free with smart home technology that allows you to monitor and control your home from up to 500 miles away.
Settlers Crossing not only offers beautiful interiors but also distinctive exteriors. Each home includes front and rear yard landscaping, fencing, 8-foot craftsman-style entry doors with glass, fiber cement lap siding, and stone accents. Plus, enjoy peace of mind with 15-year ironclad and limited lifetime warranty shingles.
This community provides the perfect blend of work and play, featuring amenities such as green spaces, parks, and walking paths. Residents can enjoy the natural beauty of the surroundings while benefiting from the convenient location near E-470 and Denver International Airport. With easy access to shopping, art galleries, theaters, hiking, biking, and dining options, Settlers Crossing offers a balanced and convenient lifestyle.
Contact us today to learn more about your new home in
Source: DR Horton

