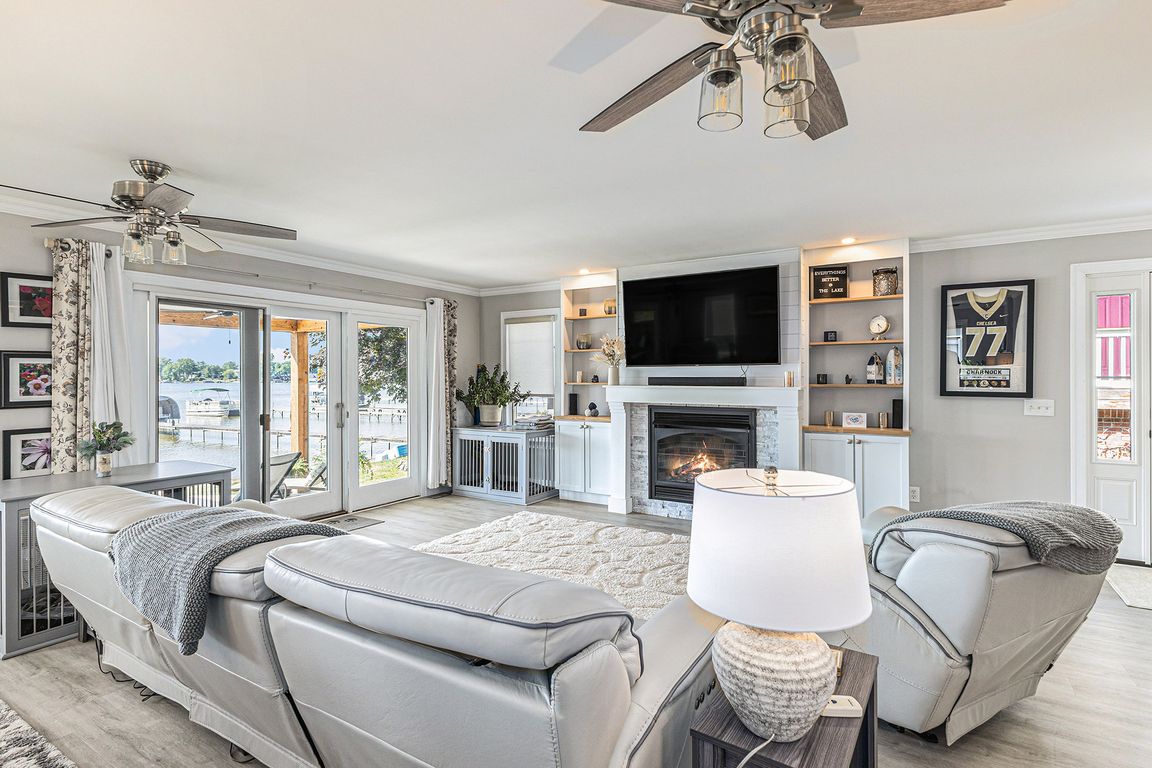
For salePrice cut: $30K (9/22)
$1,600,000
5beds
3,216sqft
9862 Zukey Dr, Pinckney, MI 48169
5beds
3,216sqft
Single family residence
Built in 2004
10,018 sqft
3 Garage spaces
$498 price/sqft
$200 annually HOA fee
What's special
Outdoor showerSoaring ceilingsNew trex deckNew roofGranite countertopsTiled walk-in showerQuartz countertops
If you've been searching for a one of a kind home on the Huron chain of lakes, this is it! The entire 3,216 sq ft two story home has been professionally and tastefully updated on the exterior and interior. Features 5 bedrooms, 3.5 bathrooms, main floor primary suite is ...
- 56 days |
- 1,387 |
- 44 |
Source: Greater Lansing AOR,MLS#: 290694
Travel times
Living Room
Kitchen
Primary Bedroom
Zillow last checked: 7 hours ago
Listing updated: September 22, 2025 at 12:11pm
Listed by:
Tracey Hernly & Co.,
Howard Hanna Real Estate Executives 517-657-9100,
Kristi Misiak 517-294-3189,
Howard Hanna Real Estate Executives
Source: Greater Lansing AOR,MLS#: 290694
Facts & features
Interior
Bedrooms & bathrooms
- Bedrooms: 5
- Bathrooms: 4
- Full bathrooms: 3
- 1/2 bathrooms: 1
Primary bedroom
- Level: First
- Area: 355.3 Square Feet
- Dimensions: 19 x 18.7
Bedroom 2
- Level: Second
- Area: 123.52 Square Feet
- Dimensions: 10.2 x 12.11
Bedroom 3
- Level: Second
- Area: 142.6 Square Feet
- Dimensions: 12.4 x 11.5
Bedroom 4
- Level: Second
- Area: 301.08 Square Feet
- Dimensions: 19.3 x 15.6
Bedroom 5
- Area: 156.8 Square Feet
- Dimensions: 14 x 11.2
Primary bathroom
- Level: First
- Area: 82.9 Square Feet
- Dimensions: 8.2 x 10.11
Bathroom 2
- Level: First
- Area: 37.62 Square Feet
- Dimensions: 5.7 x 6.6
Bathroom 3
- Level: Second
- Area: 64.38 Square Feet
- Dimensions: 7.4 x 8.7
Bathroom 4
- Level: Second
- Area: 103.75 Square Feet
- Dimensions: 12.5 x 8.3
Dining room
- Level: First
- Area: 242.54 Square Feet
- Dimensions: 13.4 x 18.1
Kitchen
- Level: First
- Area: 242.54 Square Feet
- Dimensions: 13.4 x 18.1
Laundry
- Level: First
- Area: 41.31 Square Feet
- Dimensions: 5.1 x 8.1
Laundry
- Level: Second
- Area: 59.8 Square Feet
- Dimensions: 9.2 x 6.5
Living room
- Level: First
- Area: 580.5 Square Feet
- Dimensions: 21.5 x 27
Other
- Description: Walk In Closet
- Level: First
- Area: 95.58 Square Feet
- Dimensions: 11.8 x 8.1
Other
- Description: Pantry
- Level: First
- Area: 21.7 Square Feet
- Dimensions: 7 x 3.1
Utility room
- Level: First
- Area: 53.16 Square Feet
- Dimensions: 6.11 x 8.7
Heating
- Forced Air, Natural Gas, Zoned
Cooling
- Central Air
Appliances
- Included: Disposal, Microwave, Stainless Steel Appliance(s), Washer/Dryer, Wine Cooler, Water Softener Owned, Gas Range, Dryer, Double Oven, Dishwasher, Built-In Electric Oven
- Laundry: Main Level, Upper Level
Features
- Bookcases, Pantry, Primary Downstairs, Recessed Lighting, Walk-In Closet(s)
- Flooring: Ceramic Tile, Vinyl, Wood
- Basement: None
- Number of fireplaces: 3
- Fireplace features: Gas, Bedroom, Family Room
Interior area
- Total structure area: 3,216
- Total interior livable area: 3,216 sqft
- Finished area above ground: 3,216
- Finished area below ground: 0
Property
Parking
- Total spaces: 3
- Parking features: Detached, Driveway, Finished, Garage, Garage Door Opener
- Garage spaces: 3
- Has uncovered spaces: Yes
Features
- Levels: Two
- Stories: 2
- Patio & porch: Covered, Deck, Front Porch, Patio, Rear Porch
- Exterior features: Dock, Fire Pit, Lighting
- Has view: Yes
- View description: Water
- Has water view: Yes
- Water view: Water
- Waterfront features: Lake Front
- Body of water: Zukey Lake/Huron Chain of lakes
- Frontage type: Lakefront
Lot
- Size: 10,018.8 Square Feet
- Dimensions: 49.25 x 191.46 x 56.25 x 195.32
- Features: Waterfront
Details
- Foundation area: 0
- Parcel number: 471522302022
- Zoning description: Zoning
- Other equipment: Generator
Construction
Type & style
- Home type: SingleFamily
- Architectural style: Contemporary
- Property subtype: Single Family Residence
Materials
- Vinyl Siding
- Foundation: Block
- Roof: Shingle
Condition
- Updated/Remodeled
- New construction: No
- Year built: 2004
Utilities & green energy
- Sewer: Public Sewer
- Water: Well
- Utilities for property: Sewer Connected, Natural Gas Connected
Community & HOA
Community
- Subdivision: Zukey Woods
HOA
- Has HOA: Yes
- HOA fee: $200 annually
- HOA name: Zukey Woods Maintenance
Location
- Region: Pinckney
Financial & listing details
- Price per square foot: $498/sqft
- Tax assessed value: $846,520
- Annual tax amount: $10,678
- Date on market: 8/22/2025
- Listing terms: VA Loan,Cash,Conventional,FHA
- Road surface type: Concrete