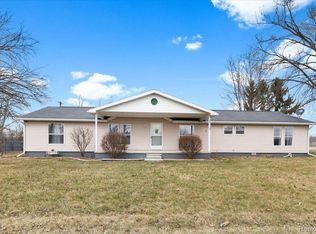Sold for $315,000
$315,000
9863 Exeter Rd, Carleton, MI 48117
4beds
1,365sqft
Single Family Residence
Built in 1990
6.58 Acres Lot
$359,200 Zestimate®
$231/sqft
$2,082 Estimated rent
Home value
$359,200
$341,000 - $377,000
$2,082/mo
Zestimate® history
Loading...
Owner options
Explore your selling options
What's special
This beautiful home speaks of summer time in Northern Michigan. From the moment you begin to come down the drive way of this stunning cape-cod style home, you will begin to feel emersed by the view. With this lot being 6.58 acres, this property gives you the feeling of privacy while still having the luxury of neighbors. This home features 4 beds, 1.5 baths and a HUGE detached garage that is 768 Sq Ft. Roof, HVAC and hot water tank have all been replaced within the last 5 years. New vinyl plank flooring in the kitchen and dinning room. Don't miss out on this gem!
Zillow last checked: 8 hours ago
Listing updated: June 21, 2023 at 10:35am
Listed by:
Tyler Meszaros 734-625-6679,
Key Realty One LLC - Summerfield
Bought with:
Abigail Sochacki, 6501372285
Keller Williams Advantage
Source: MiRealSource,MLS#: 50109834 Originating MLS: Southeastern Border Association of REALTORS
Originating MLS: Southeastern Border Association of REALTORS
Facts & features
Interior
Bedrooms & bathrooms
- Bedrooms: 4
- Bathrooms: 2
- Full bathrooms: 1
- 1/2 bathrooms: 1
Bedroom 1
- Level: Lower
- Area: 117
- Dimensions: 13 x 9
Bedroom 2
- Level: Lower
- Area: 176
- Dimensions: 16 x 11
Bedroom 3
- Level: Second
- Area: 168
- Dimensions: 12 x 14
Bedroom 4
- Level: Upper
- Area: 322
- Dimensions: 23 x 14
Bathroom 1
- Level: First
Dining room
- Level: Lower
- Area: 132
- Dimensions: 11 x 12
Kitchen
- Level: Lower
- Area: 156
- Dimensions: 13 x 12
Living room
- Level: Lower
- Area: 156
- Dimensions: 12 x 13
Heating
- Forced Air, Natural Gas
Cooling
- Central Air
Features
- Has basement: Yes
- Has fireplace: No
Interior area
- Total structure area: 2,457
- Total interior livable area: 1,365 sqft
- Finished area above ground: 1,365
- Finished area below ground: 0
Property
Parking
- Total spaces: 3
- Parking features: Detached
- Garage spaces: 3
Features
- Levels: One and One Half
- Stories: 1
- Frontage type: Road
- Frontage length: 216
Lot
- Size: 6.58 Acres
- Dimensions: 216 x 1329
Details
- Parcel number: 06 025 045 10
- Special conditions: Private
Construction
Type & style
- Home type: SingleFamily
- Architectural style: Cape Cod
- Property subtype: Single Family Residence
Materials
- Vinyl Siding
- Foundation: Basement
Condition
- New construction: No
- Year built: 1990
Utilities & green energy
- Sewer: Septic Tank
- Water: Public
Community & neighborhood
Location
- Region: Carleton
- Subdivision: No
Other
Other facts
- Listing agreement: Exclusive Right To Sell
- Listing terms: Cash,Conventional,VA Loan
Price history
| Date | Event | Price |
|---|---|---|
| 6/21/2023 | Sold | $315,000+5%$231/sqft |
Source: | ||
| 5/28/2023 | Pending sale | $299,999$220/sqft |
Source: | ||
| 5/25/2023 | Listed for sale | $299,999+100.1%$220/sqft |
Source: | ||
| 9/15/1997 | Sold | $149,900$110/sqft |
Source: Public Record Report a problem | ||
Public tax history
| Year | Property taxes | Tax assessment |
|---|---|---|
| 2025 | $3,972 +95.5% | $149,650 +5.3% |
| 2024 | $2,032 +4.6% | $142,150 +7.2% |
| 2023 | $1,943 +3.7% | $132,600 +10.9% |
Find assessor info on the county website
Neighborhood: 48117
Nearby schools
GreatSchools rating
- 6/10Joseph C. Sterling Elementary SchoolGrades: PK-4Distance: 2.8 mi
- 4/10Wagar Junior High SchoolGrades: 7-8Distance: 2.6 mi
- 6/10Airport Senior High SchoolGrades: 9-12Distance: 2.7 mi
Schools provided by the listing agent
- District: Airport Community School District
Source: MiRealSource. This data may not be complete. We recommend contacting the local school district to confirm school assignments for this home.
Get a cash offer in 3 minutes
Find out how much your home could sell for in as little as 3 minutes with a no-obligation cash offer.
Estimated market value
$359,200
