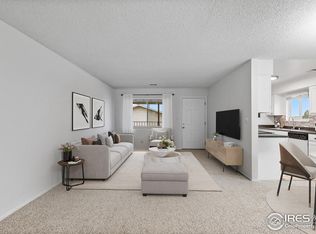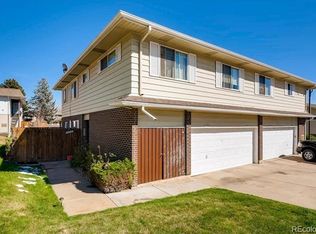Sold for $312,000 on 12/20/24
$312,000
9864 Appletree Place, Thornton, CO 80260
2beds
1,161sqft
Townhouse
Built in 1973
8,700 Square Feet Lot
$303,700 Zestimate®
$269/sqft
$1,972 Estimated rent
Home value
$303,700
$285,000 - $322,000
$1,972/mo
Zestimate® history
Loading...
Owner options
Explore your selling options
What's special
Welcome to this spacious, move-in-ready, two-story Hillcrest townhouse-style home featuring 2 generous bedrooms, both with large walk-in closets, 2 bathrooms, a garage, and a large private patio area. The main floor has a large living room with a walk-in closet, a kitchen with a pantry, an eating area with access to the partially covered private back patio, and a powder room with laundry. Upstairs is a generous primary bedroom with a large walk-in closet, an additional spacious bedroom with a large walk-in closet showcasing city views, a linen closet, and a full bath. Numerous windows throughout the home create an open and inviting atmosphere. The large private fenced-in patio area, partially covered, is perfect for relaxing and enjoying the outdoors. The property features ground-level entry to your front door, and a garage with additional storage. Community amenities include a volleyball court, dog park, playground, community pool, basketball court or tennis court, and a clubhouse available for rent. Conveniently located near I-25, shopping, restaurants, and more, this home comes with a 2-10 buyer's home warranty.
Zillow last checked: 8 hours ago
Listing updated: December 20, 2024 at 04:20pm
Listed by:
Carrie Bachofer 720-938-6109,
Coldwell Banker Realty 56
Bought with:
Kassidy Benson, 100053612
Living Room Real Estate
Source: REcolorado,MLS#: 4463689
Facts & features
Interior
Bedrooms & bathrooms
- Bedrooms: 2
- Bathrooms: 2
- Full bathrooms: 1
- 1/2 bathrooms: 1
- Main level bathrooms: 1
Primary bedroom
- Description: Generous Size With Large Walk In Closet
- Level: Upper
- Area: 198 Square Feet
- Dimensions: 11 x 18
Bedroom
- Description: Spacious Size With Large Walk In Closet And City Views
- Level: Upper
- Area: 140 Square Feet
- Dimensions: 10 x 14
Bathroom
- Level: Main
Bathroom
- Level: Upper
Dining room
- Level: Main
Kitchen
- Description: Pantry
- Level: Main
Laundry
- Level: Main
Living room
- Description: Large With Walk In Closet
- Level: Main
Heating
- Forced Air
Cooling
- Central Air
Appliances
- Included: Dishwasher, Dryer, Microwave, Oven, Refrigerator, Washer
Features
- Ceiling Fan(s), Eat-in Kitchen, High Ceilings, Open Floorplan, Pantry, Smoke Free, Walk-In Closet(s)
- Flooring: Carpet, Linoleum, Tile
- Has basement: No
- Common walls with other units/homes: End Unit,No One Above,No One Below,2+ Common Walls
Interior area
- Total structure area: 1,161
- Total interior livable area: 1,161 sqft
- Finished area above ground: 1,161
Property
Parking
- Total spaces: 1
- Parking features: Concrete
- Attached garage spaces: 1
Features
- Levels: Two
- Stories: 2
- Entry location: Exterior Access
- Patio & porch: Covered
- Exterior features: Private Yard
- Fencing: Full
- Has view: Yes
- View description: City
Lot
- Size: 8,700 sqft
Details
- Parcel number: R0043805
- Special conditions: Standard
Construction
Type & style
- Home type: Townhouse
- Property subtype: Townhouse
- Attached to another structure: Yes
Materials
- Frame
- Roof: Composition
Condition
- Year built: 1973
Details
- Warranty included: Yes
Utilities & green energy
- Sewer: Public Sewer
- Water: Public
Community & neighborhood
Location
- Region: Thornton
- Subdivision: Hillcrest Apt Homes
HOA & financial
HOA
- Has HOA: Yes
- HOA fee: $300 monthly
- Amenities included: Clubhouse, Playground, Pool, Tennis Court(s)
- Services included: Reserve Fund, Insurance, Maintenance Grounds, Maintenance Structure, Road Maintenance, Sewer, Snow Removal, Trash, Water
- Association name: Hillcrest Condominiums Association
- Association phone: 303-451-7054
Other
Other facts
- Listing terms: Cash,Conventional,FHA,VA Loan
- Ownership: Individual
Price history
| Date | Event | Price |
|---|---|---|
| 12/20/2024 | Sold | $312,000+2.3%$269/sqft |
Source: | ||
| 11/27/2024 | Pending sale | $305,000$263/sqft |
Source: | ||
| 11/14/2024 | Price change | $305,000-3.2%$263/sqft |
Source: | ||
| 9/28/2024 | Listed for sale | $315,000$271/sqft |
Source: | ||
| 9/19/2024 | Pending sale | $315,000$271/sqft |
Source: | ||
Public tax history
| Year | Property taxes | Tax assessment |
|---|---|---|
| 2025 | $1,897 +1% | $19,690 -10.7% |
| 2024 | $1,878 +0.8% | $22,050 |
| 2023 | $1,863 -3.2% | $22,050 +30.4% |
Find assessor info on the county website
Neighborhood: Hillcrest
Nearby schools
GreatSchools rating
- 3/10Hillcrest Elementary SchoolGrades: K-5Distance: 0.6 mi
- 5/10Silver Hills Middle SchoolGrades: 6-8Distance: 3.3 mi
- 4/10Northglenn High SchoolGrades: 9-12Distance: 0.6 mi
Schools provided by the listing agent
- Elementary: Hillcrest
- Middle: Silver Hills
- High: Northglenn
- District: Adams 12 5 Star Schl
Source: REcolorado. This data may not be complete. We recommend contacting the local school district to confirm school assignments for this home.
Get a cash offer in 3 minutes
Find out how much your home could sell for in as little as 3 minutes with a no-obligation cash offer.
Estimated market value
$303,700
Get a cash offer in 3 minutes
Find out how much your home could sell for in as little as 3 minutes with a no-obligation cash offer.
Estimated market value
$303,700

