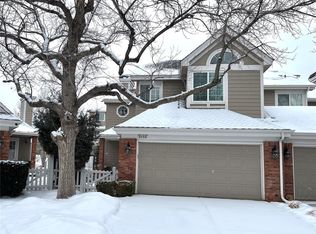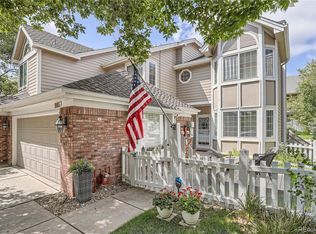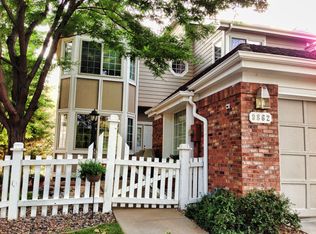This 2886 square foot condo home has 3 bedrooms and 4.0 bathrooms. This home is located at 9864 Carmel Ct, Lone Tree, CO 80124.
This property is off market, which means it's not currently listed for sale or rent on Zillow. This may be different from what's available on other websites or public sources.


